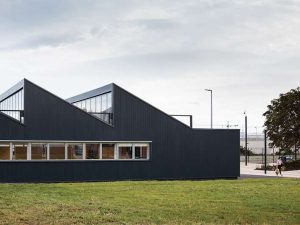
THE RESIDENCE, 94 St. Stephen’s Green
With ‘The Residence’, Shay Cleary Architects has achieved a faithful restoration, while emphasising excellence in quality and craftmanship
A small, mid-19th century protected structure located on St Stephen’s Green South, The Residence required a highly creative response to the restrictions of the existing building, particularly its very small floor plan dimensions. The building, which was constructed as a Manse House, was originally accessed at basement level from the adjoining church. Following a fire in 1968, it was stripped of its historical features entirely with poor replacement windows, fittings and modern interventions.

Early on in the design process, the architects established with the client that the design intention should be to faithfully restore and reinstate the period features that one would expect in a building of this age on Stephen’s Green. With analysis of what little historic information was available, interior elements of cornice, skirting and architraves were replaced and window treatments restored or recreated entirely where lost, in accordance with best practice conservation methods.

The intention has been to restore the dignity and significance of the interiors, which had been obliterated in the fire and subsequent insensitive refurbishment. Onto this base, the architects have layered a wholly contemporary fit-out which compliments the simple elegance of the period details, achieved through working with skilled craftsmen throughout. Discreet interventions allow for the incorporation of modern residential amenities while retaining the essential character, proportions and features of the existing internal spaces.
Matching this internal approach, the external masonry has been wholly cleaned and restored in accordance with best conservation practice with appropriate re-pointing work, while the windows have been replaced with the correct historical profiles.

To provide an appropriate entrance commensurate with the setting of the building, the architects have designed a new glazed entrance lobby enclosure, realised in an elegant and wholly contemporary aesthetic. The architects’ commitment to excellence is illustrated in the careful matching of beautiful metal cladding, complimenting the existing tone of the historic brickwork and the fine detailing of the Irish granite and limestone steps with inset brass disc detailing, handrails, lighting and matching bespoke signage. Between internal restoration and modern architectural intervention, the intention has been to emphasise excellence in quality, craftsmanship and a considered luxuriousness in every detail.

The refurbishment has added to the very small number of buildings returned to residential use on St Stephen’s Green and provides a high standard of prime sector residential accommodation in this exclusive city centre setting.
Architect: Shay Cleary Architects
Conservation: David Slattery Conservation Architects
Planning Consultant: Brock McClure
Structural Engineer: Barrett Mahony
MEP Engineer: AXIS
Quantity Surveyor: ORHT
Fire/ DAC: Maurice Johnson & Partners
Contractor: Glenbeigh Construction
Visualisation: Magnaparte
Photographer: Jamie Hackett Photography
____________________________________________________________________________
Denise Maguire Editor of Irish Construction Industry Magazine & Plan Magazine




