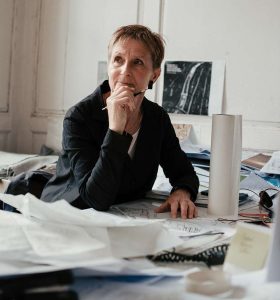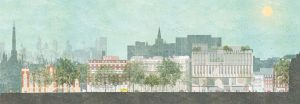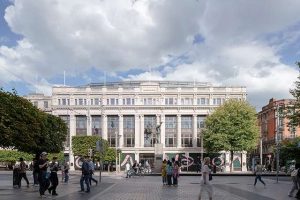
DONEGAL TOWN GARDA STATION
Designed by Rhatigan Architects, Donegal town’s new Garda Station utilises materials that respond to the local coastal context and the nature and typology of the building
The original Garda Station building, built in the early 20th century on this prominent site at the entrance to Donegal Town, was in a poor state of repair and in need of upgrade. The brief for this civic project called for a refurbishment of existing facilities to improve operations and accessibility throughout, as well as providing new accommodation to enhance the presence of An Gardai Siochana locally.

The existing façade to Quay Street, which has long been the public face of the local Garda Station, needed protection and enhancement. Rhatigan Architects has retained the character of this existing façade whilst providing a new terrazzo rendered shopfront around the main building entrance. This intervention enhances the overall aesthetic and makes the entrance more identifiable.

Rhatigan Architects has delivered an innovative building design for the new build accommodation to the rear of the Garda Station, developed over four-storeys on this confined urban site. The striking building succeeds in providing an open and transparent interface with the public, whilst maintaining necessary security provisions. The upper floors of the façade are glazed, with a bespoke steel mesh cladding providing solar shade and visual screening. A glazed link is used to articulate the connection between the existing and new structures.

The new extension is a prominent feature on this corner site, enhancing the buildings’ civic presence in the town. The glass façades provide a high degree of transparency, offering the public insight into activities within the station, with the degree of transparency changing depending on the angle of view, the time of day or the light conditions. The glass façades are specified with solar control, which together with the brisolei system, provide great natural light and passive solar heat for the internal working environment whilst removing potential for overheating.

The materials utilised are a direct response to the local coastal context and the nature and typology of the building. The rendered façade to the existing building has been given a new lease of life, whilst the rear extension is by contrast more modern, creating a new aesthetic using glass, steel and brick. The dark coloured brick plinth accommodates the holding cells and intimate consultation rooms, grounding the building. The upper floors, by contrast, are designed to appear lightweight and open. The steel grating system that forms the brisolei and protection to the glazed façades is an agricultural material that is commonly employed locally.
Architects: Rhatigan Architects
Service Engineers: Varming Consulting Engineers
Structural Engineers: CHH Consulting Engineers
Quantity Surveyor: Mulcahy Mc Donagh & Partners
Client: Office of Public Works
Main Contractor: Boyle Construction
____________________________________________________________________________
Denise Maguire Editor of Irish Construction Industry Magazine & Plan Magazine






