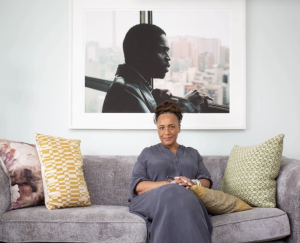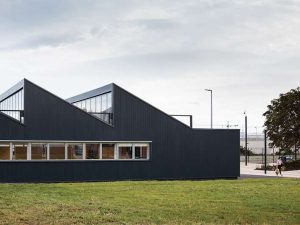
VERVILLE RETREAT
Civil and structural engineering services from BDP has helped breathe life back into a historic building
The Verville Retreat is steeped in history. Located on Vernon Avenue in Clontarf, Dublin 3, the street gets its name from the wealthy Vernon family, who hailed from France in the 16th century. It comprises a new 73 unit apartment scheme to include the conservation and adaptive re-use of the original historic Verville Retreat building as part of a larger, modern residential development.

Historically, the oldest part of the retreat building dates back to the 1740’s and operated as a small hospital facility. In the 1850’s it operated as a private psychiatric hospital. It remained unoccupied since 2005 having suffered significant deterioration due to water ingress.
As part of the conversion of Verville Retreat to modern apartment living, a comprehensive programme of repair and renewal works was introduced. All works to the existing protected structure were carried out to comply with conservation best practice. The restoration project set out to retain the historic fabric, carry out repair and refurbishment where possible and replacement, only where necessary.

Throughout the building, the structural engineering team from BDP salvaged and re-used existing timber floors, strengthening them with locally sourced timber and introducing steel to timber flitch beams. Where new apartment configurations were required, some existing cross walls needed to be removed, so new steelwork framing was built in.
The extensive nature of structural cracking to existing masonry walls meant that crack stitching methods were used from the roof down to basement level. Structural underpinning works to the eastern wing of the building were required as existing rubble foundations were uncovered during the restoration.

Bringing the internal décor back to life was a significant challenge but now all the internal plasterboards and cornice work has been carefully repaired or reinstated. Significant treatment to all elevations including brick cleaning, lime mortar repointing or re-plastering were among the methods used.
To see life being breathed back into a historic building that had been left to rack and ruin is what design and engineering is all about. The building is thankfully being returned to its former glory and will provide an interesting, original and exciting home for its new occupants.
Client/Contractor: MKN Property Group
Civil/Structural: BDP
Architect: Davey-Smith
M&E: OCSC
Fire: MJP
____________________________________________________________________________
Denise Maguire Editor of Irish Construction Industry Magazine & Plan Magazine





