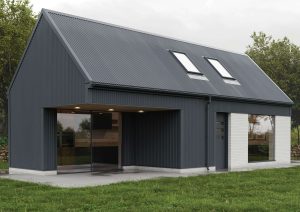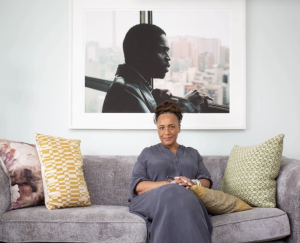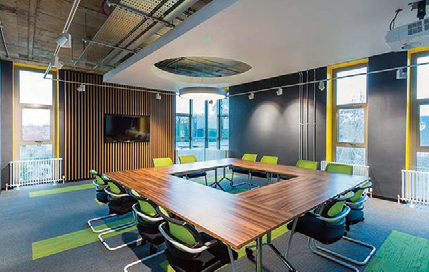
TAOGLAS OFFICE FIT-OUT, DCU ALPHA CAMPUS, DUBLIN
Brief: To convert dull cellular offices into a modern design to the highest standards, but with a distinctly Irish twist. The project involved the refurbishment and fit-out of the 4th floor of a 1970’s concrete framed office building at Dublin City University’s Alpha Campus for Taoglas, a leading indigenous Irish tech company.
The office had to be capable of hosting international clients and investors and reflect Taoglas’ technological excellence and status as a leading company in Antenna Solutions.
It also had to balance these requirements with the day to day functionality of a busy office space for 30 employees and testing laboratory with video conference pods, break out spaces and tea station. A major challenge related to the mismatch between 1970’s office design and the requirements of a modern office.
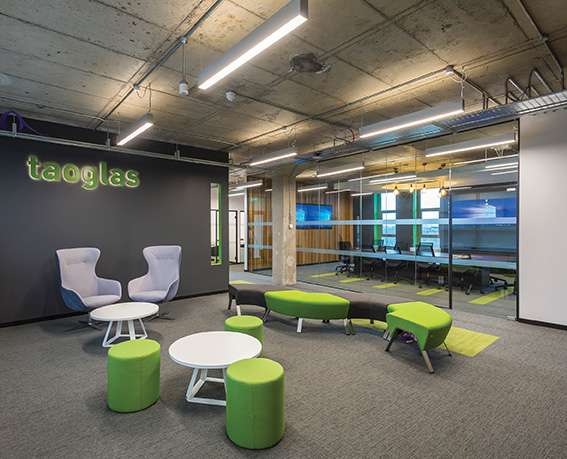
The absence of raised access floors meant that the layouts had to minimise the provision of services in open floor space and these would have to be dropped from the ceiling, which is unsightly, or brought via the floor below, which is expensive and disruptive as the lower floor was fully occupied. This was a direct contradiction with the desire for openness and flow, so the floor plan was worked and reworked numerous times to get all of the power and data points on walls.
Acoustic separation and attenuation is also a major challenge in modern designs where the suspended ceiling is removed. Extreme care was taken in the design and specification of separating walls and their junctions to the existing elements of structure to ensure an appropriate level of separation and attenuation.
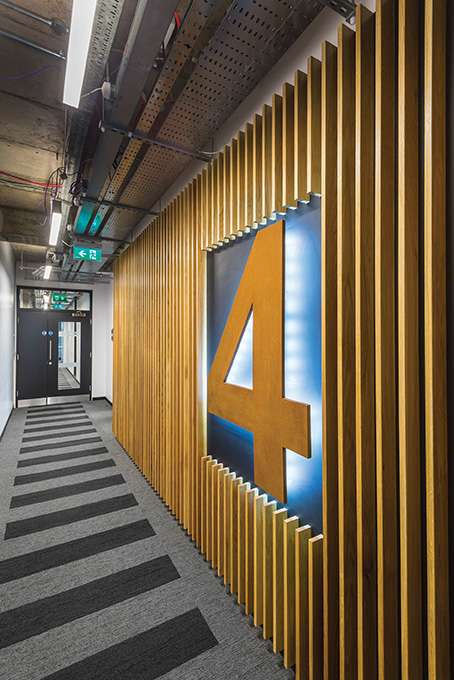
Architects: Collins Maher Martin Architects (COMMA)
M&E Engineers: McElroy Associates
Main Contractor: Felix O’Hare
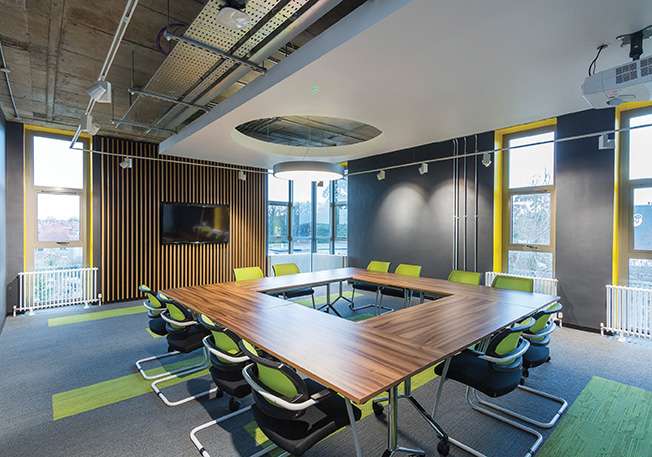
____________________________________________________________________________
Denise Maguire Editor of Irish Construction Industry Magazine & Plan Magazine


