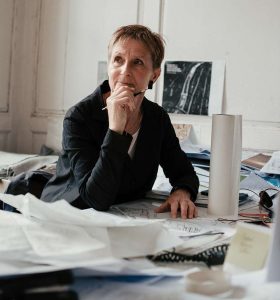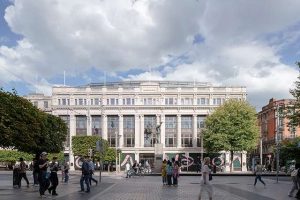NEWS
EIB ANNOUNCES €100M INVESTMENT FOR FOUR CAPITAL DEVELOPMENTS AT TRINITY COLLEGE DUBLIN
Teaching, research and student accommodation at Trinity College Dublin will be transformed over the next two years with the backing of a €100 million long-term European Investment Bank (EIB) loan for four capital developments across the campus.
This will include the flagship E3-Engineering, Environment and Emerging Technologies initiative at Trinity. Central to the vision of E3 is the construction of the Learning Foundry, a state of the art 6,086 square metre facility based on the main Trinity campus which will deliver new teaching facilities and an innovative interactive learning space for undergraduate and postgraduate students.
The Schools of Engineering, Computer Science and Statistics, and Natural Sciences will share the new Learning Foundry which will be a launchpad for a new kind of education experience for students with a focus on collaborative and project work. It will have capacity for 1,800 additional places for students of Science, Technology, Engineering and Mathematics (STEM) which constitutes an increase of 50% STEM places over ten years.

Other capital developments will include the expansion of student accommodation at Trinity Hall in Dartry to house 300 new beds for students, as well as the expansion of the School of Law and the refurbishment of the Arts Block.
The 30 year loan from the world’s largest internationally owned public bank will be used by Trinity alongside other sources of financing, including philanthropic donations.
The European Investment Bank is the long-term lending institution of the European Union. Its priority is to support projects that make significant contribution to growth and employment in Europe. The EIB support was announced during a visit to Trinity College by Vice President of the European Investment Bank, Andrew McDowell where he was welcomed by Trinity Provost, Dr Patrick Prendergast.
Vice President of the European Investment Bank, Andrew McDowell, said:
“New investment is crucial to continually strengthen research, educational excellence and world-class innovation, as well as provide students with skills for the 21stcentury. The impact of visionary investment can be seen here at Trinity College, the largest university beneficiary of European Investment Bank support in Ireland, where we have provided more than €245 million for new investment over the last decade. In recent years the EIB has supported transformational investment as all Irish universities and EIB are pleased to continue our close cooperation with the sector with the new €100 million loan agreed today.”
Provost of Trinity College Dublin, Dr Patrick Prendergast, said: “We are investing in educational and research facilities for the benefit of all our students and staff. The financing EIB has provided to Trinity has been crucial in strengthening our research and education facilities. Without such support, we would not have been able to progress with important flagship projects such as E3 and much needed student accommodation. Their support combined with important philanthropic fundraising are essential in building a better university for the benefit of all.”
Earlier this year, the Naughton family made the single largest private philanthropic donation in the history of the state to the new E3 development by donating €25 million. An additional €15 million is being made available by the Department of Education and Skills. This funding will be provided through the Higher Education Authority (HEA).
The proposed student accommodation at Trinity Hall is in addition to the student residence which is currently under construction at the Printing House Square development on Pearse Street which will provide accommodation for 250 students, as well as a student health centre, disability service centre and sports facilities.
www.sciencebusiness.net
_________________________________________________________________________________________
RIBA INTERNATIONAL PRIZE 2018 – SHORTLIST ANNOUNCED
The four buildings in the running for the RIBA International Prize 2018 are to be announced today (Wednesday 12 September 2018). The prestigious prize, awarded every two years, rewards the most inspirational and significant new buildings across the globe and celebrates international architectural talent. The shortlist for the RIBA International Prize 2018 is:
Central European University (Phase 1), Budapest, by O’Donnell + Tuomey
A new university campus in the heart of Budapest that successfully links old buildings and courtyards to create vibrant new spaces.
Children Village, Brazil, by Aleph Zero + Rosenbaum
A new boarding school on the edge of the Amazon offering education and accommodation to the children of rural farm workers.
Toho Gakuen School of Music, Tokyo, by Nikken Sekkei
A new virtuoso music school designed to visually connect, rather than isolate, practising musicians.
Il Bosco Verticale (Vertical Forest), Milan, by Boeri Studio
The second of two residential towers in Milan in which trees and humans coexist, designed to set a new standard in sustainable housing.
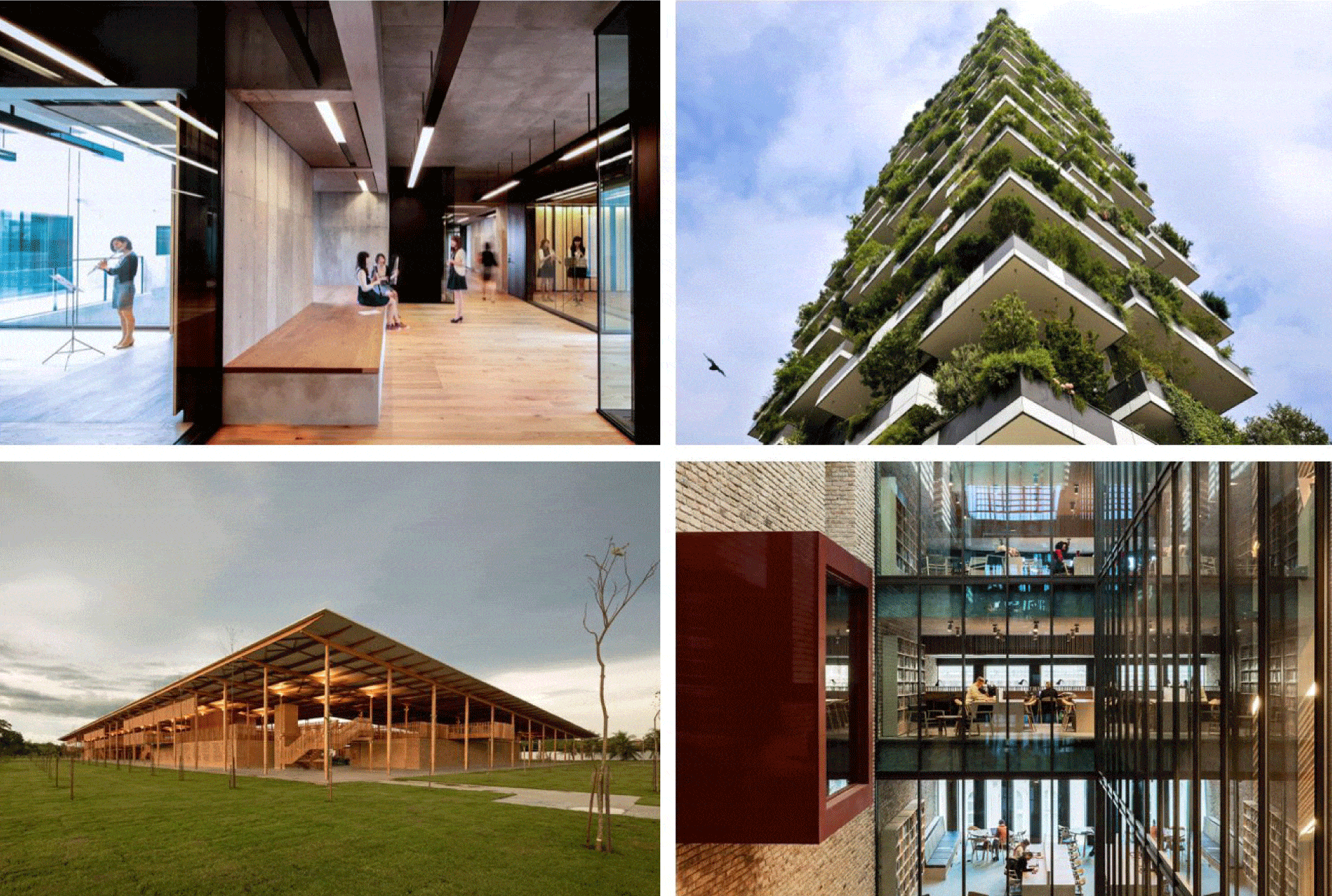
The four buildings have been selected following a rigorous judging process, from a long list of 20 exceptional new projects in 16 countries.
The shortlist will now be finally judged by a distinguished Grand Jury chaired by Elizabeth Diller, partner of acclaimed US firm, Diller Scofidio + Renfro and including Joshua Bolchover, Co-Founding Director of Rural Urban Framework; Gloria Cabral, Partner of Gabinete de Arquitectura; Peter Clegg, Senior Partner of Feilden Clegg Bradley Studios and Kazuyo Sejima, Founding Partner of SANAA.
_________________________________________________________________________________
IRISH ARCHITECTS O’DONNELL AND TUOMEY IN THE RUNNING FOR PRESTIGIOUS AWARD
Irish architectural practice O’Donnell and Tuomey has been shortlisted for a prestigious international award for its work on the European University campus in Budapest.
The practice is one of four to make the shortlist for the RIBA International Prize, considered one of the most coveted accolades in architecture.
The award, which will be announced in late November, goes to a building “that exemplifies design excellence, architectural ambition and delivers meaningful social impact.”
The prize is open to any qualified architect in the world, for a building of any size, type or budget.

As part of a major redevelopment of the Central European University, O’Donnell and Tuomey added a new limestone-clad building to a street in the heart of Budapest. The company’s design knits together several historical buildings and courtyards to create an internal sequence of spaces and routes.
The project brings a total of 35,000m² of additional space to the inner-city campus, and consists of a new library, an auditorium, teaching and learning facilities, study rooms, and a café.
The firm’s principals Sheila O’Donnell and John Tuomey said in a statement they were delighted to see the project make the RIBA shortlist.
“This has been a special project for us. An open campus for a liberal-minded university, the project took us on a journey of discovery into the architectural, cultural and urban morphology of Budapest, involving us in sometimes sympathetic, sometimes controversial discussions with the city authorities during the design process,” they said.
“We wanted the building to fit into its context, but to fit in by standing out. Now that it’s built, the project seems to be widely accepted and well understood as belonging to its place, a new part of the old city.”
The university, which is funded by liberal philanthropist and financier George Soros and is frequently ranked as the top educational institution in Hungary, has been under fire from the right-wing nationalist Hungarian government recently over claims it has not been operating within the law. Mr Soros’s Open Society Foundation, which had its regional headquarters in Hungary, recently relocated to Berlin due to pressures put on the organisation by the government of Viktor Orban.
Ms O’Donnell and Mr Tuomey have previously been described as “the godfathers of contemporary Irish architecture.” The firm has previously won a number of prestigious awards including the Royal Gold Medal in 2015, widely considered to be one of the world’s biggest architectural prizes.
Among the projects it has worked on are the Shanghai Grand Opera House, the Lyric Theatre in Belfast, Glucksman Gallery in Cork and the Irish Film Centre.
The other three projects shortlisted for the RIBA International Prize include a new boarding school on the edge of the Amazon in Brazil that provides education and accommodation to the children of rural farm workers that has been designed by Aleph Zero and Rosenbaum. Also on the list is a virtuoso music school in Tokyo by Nikken Sekkei, and a residential tower in Milan by Boeri Studio.
Irish Times
____________________________________________________________________________________________
PARNELL SQUARE CULTURAL QUARTER
Milestone achieved for Parnell Square Cultural Quarter as planning application finalised
Quarter will be anchored by a new City Library Philanthropic fundraising programme commences
Detailed plans for Parnell Square Cultural Quarter, which will be anchored by a new City Library, were presented in City Hall, today, Monday 10 September. The design team, led by Grafton Architects and Shaffrey Architects, is currently finalising the planning application which will be lodged with An Bord Pleanala for consideration in the coming weeks.
The project to deliver a new cultural landmark for Dublin is being undertaken by Parnell Square Foundation, a charitable trust established by Kennedy Wilson with the support of Dublin City Council. The Foundation has been set up to raise funds and finance the project which is being developed by its wholly owned subsidiary company PSQ Developments Limited. A funding model has been agreed which will see a minimum of 55% of the project funded by philanthropy. Dublin City Council will fund a maximum of 45% of the project cost.

This major 11,000 square metre project will see a new City Library and a variety of cultural uses located in a terrace of six restored Georgian houses at 23-28 Parnell Square and a dramatic new building to be constructed to the rear. As part of the overall plan, the Georgian houses at No 20 and No 21 Parnell Square will also be redeveloped and a new public plaza created in front of the City Library buildings and Dublin City Gallery The Hugh Lane.
The new City Library, which will replace and reimagine the current Central Library, will create an exciting new destination for learning, literature, information and culture. Located beside Dublin City Gallery The Hugh Lane and very close to the Irish Writers’ Centre, the Dublin Writers Museum, the Gate Theatre, Poetry Ireland and the Garden of Remembrance, it is envisaged that the Library will create a focal point for Parnell Square Cultural Quarter.
The Lord Mayor of Dublin Nial Ring noted that the project will have a positive socio-economic impact on the immediate area of the North Inner City and on Dublin’s city centre. ““Parnell Square is the first and finest of Dublin’s Georgian Squares; it has a rich and important history with philanthropic origins. Welcoming an estimated 3,000 visitors each day, up to one million people per year, this bold and visionary project will act as a catalyst for regeneration in this part of the City, drawing Dubliners and visitors of all ages in new directions and creating new business opportunities.”
As part of the Parnell Square Cultural Quarter, the Library, in addition to developing a contemporary library space will also have a range of cultural facilities, including a music centre, a design space, an innovation hub and business library, a conference space, an education centre, a café and exhibition areas.
Speaking at the launch of the plans, City Architect Ali Grehan said that the project was designed to make the Parnell Square Cultural Quarter a landmark destination that will revitalise Dublin’s historic Civic Spine. “The Public Library and Cultural Quarter will be a magnificent synthesis of historic and contemporary architecture unique to Dublin, drawing people along the pivotal route that connects Christchurch and Dublin Castle, through College Green and O’Connell Street, to Parnell Square,” she said.
Brendan Teeling, City Librarian (Acting) said: “The proposed design for the new City Library was shaped following extensive consultation with the public and stakeholders. Our objective is to create a world class library that serves local and civic communities and is consistent with the status of our capital city and our UNESCO City of Literature designation. It will inspire and excite, welcome and include, with collections, connections, places, services and programmes for learners, readers, researchers, children and families, and all citizens. It will be a place to learn, create and participate.”
Yvonne Farrell, representing the design team of Grafton Architects and Shaffrey Architects, said: “For Grafton Architects and Shaffrey Architects, this project celebrates the real value of city. It provides a new south-facing public space; it renews wonderful 18th Century houses with their beautifully proportioned rooms and it creates a memorable 21st century addition, weaving the historic and the contemporary together in an exciting way.”
Peter Collins, President, Kennedy Wilson Europe, said: “We have seen globally how major philanthropic projects can not only provide significant educational and cultural benefits to a city’s citizens but also act as a catalyst for the regeneration of whole areas. Parnell Square Cultural Quarter is a world class project and will have huge benefits for the people of Dublin and visitors alike.”
Subject to planning permission, and the procurement of contractors, it is anticipated that the construction and commissioning stage of the new City Library project will take two to three years.
The full cost of the project to date has been funded by the Foundation through a donation by Kennedy Wilson and following lodging of planning, Kennedy Wilson will support the Foundation on the remaining philanthropic fund-raising programme.
A model of the design for the new City Library will be on display in the Central Library, Ilac Centre from 12th September until planning is lodged at which time it will be on display in Civic Offices Wood Quay from October. Further information is available on the website www.parnellsquare.ie
www.dublincitycouncil.ie
________________________________________________________________________
NEW €6.5 MILLION DEVELOPMENT PROJECT TO EXPAND NOVAUCD’S CAPACITY TO HOUSE START-UPS BY 50%
Dublin, Ireland, 16 August 2018, University College Dublin (UCD) today announced that NovaUCD, the University’s Centre for New Ventures and Entrepreneurs, is to expand its capacity to house early-stage start-ups by over 50% with a €6.5 million development project.
The project to renovate and extend the facility’s east courtyard commenced recently and is expected to be completed within 12 months.
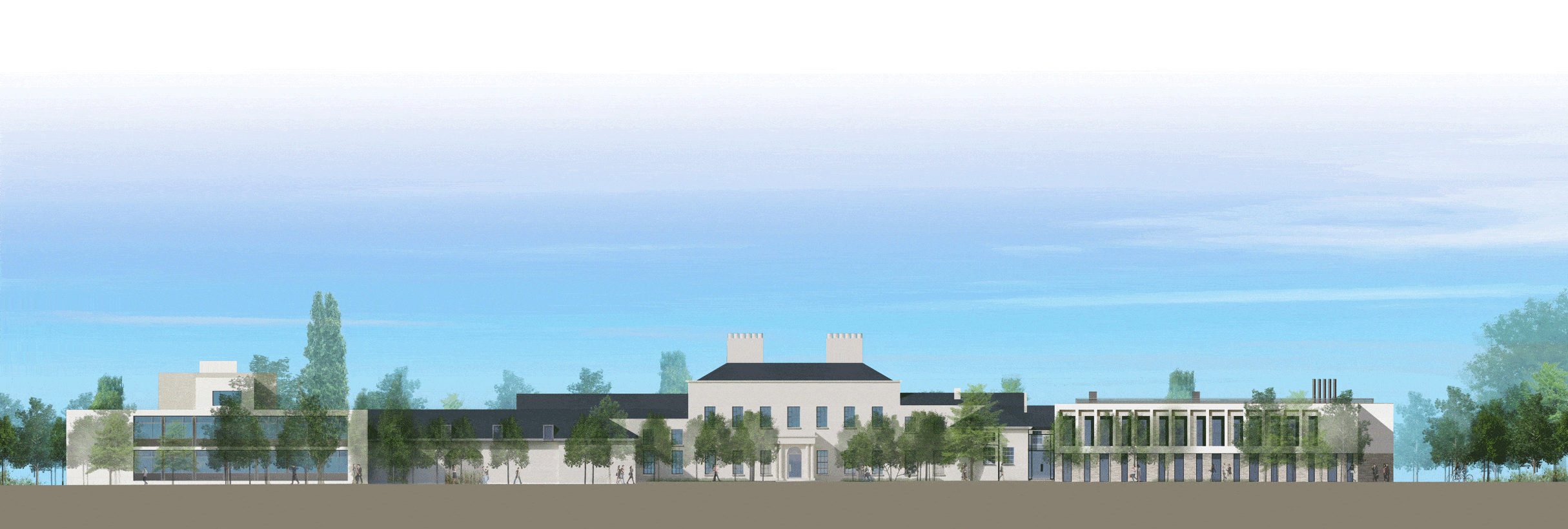
NovaUCD, based on UCD’s Belfield campus, officially opened in October 2003 and is currently home to over 25 start-up companies. These companies have either spun-out of UCD research programmes or have spun-in to locate at NovaUCD in order to collaborate with the University.
Since opening the hub has supported some 225 companies, which have raised over €200 million in equity funding, to develop and grow. As the home of UCD’s technology transfer team, NovaUCD has also registered some 750 invention disclosures, filed over 250 priority patent applications and licenced over 170 technologies to companies such as Amdocs, Amryt and Glanbia.
Tom Flanagan, UCD’s Director of Enterprise and Commercialisation said, “The NovaUCD facility has been running at full capacity for several years now. There is an ongoing and significant demand from ambitious entrepreneurs who want to locate their start-ups at NovaUCD to leverage our ecosystem of experienced mentors, founders, alumni, investors and sponsors who can help them grow their businesses globally. By joining the NovaUCD community these start-ups can also take advantage of access to our world-class researchers, facilities and talent across the UCD campus.”
“The development of the east courtyard will enable us to increase our capacity by over 50% and when completed NovaUCD will be able to accommodate up to 450 people.”
NovaUCD is located in a mid-18th century house, formerly known as Merville House. It currently comprises of a restored main building along with the restoration and extension of the west courtyard. The current expansion will see the renovation and extension of a second, or east, courtyard.
NovaUCD currently has 1,425m2 of licensable space in a total of 40 units, labs and co-working space. The newly developed courtyard will result in 800m2 of additional licensable space, and will include a total of 23 business units, labs and co-working space.
The internal courtyard area will be designed as a new meeting and social space for client companies.
Some of the best known start-ups supported by NovaUCD include spin-out companies, ChangingWorlds, BiancaMed, Equinome and Logentries and spin-in companies, EnBIO and Genomics Medicine Ireland.
Among the companies currently located at NovaUCD are; Carrick Therapeutics, OncoMark and THEYA Healthcare.
Six private sector sponsors; AIB, Arthur Cox, Deloitte, Ericsson, Goodbody Stockbrokers and Xilinx contributed 75% of the €10 million raised to develop the first two phases of NovaUCD, with the balance of funds provided by Enterprise Ireland and UCD.
The architects for this current project are Kavanagh Tuite Architects, who were architects for the original design of the NovaUCD facility.
_______________________________________________
PLANNING PERMISSION GRANTED FOR REDEVELOPMENT OF ICONIC DOCKLANDS BUILDING
Planning permission has been granted for the redevelopment 30 – 32 Sir John Rogerson’s Quay, Dublin 2.
The building, which used to be owned by U2, is one of the last remaining original warehouse buildings on Dublin’s quays.
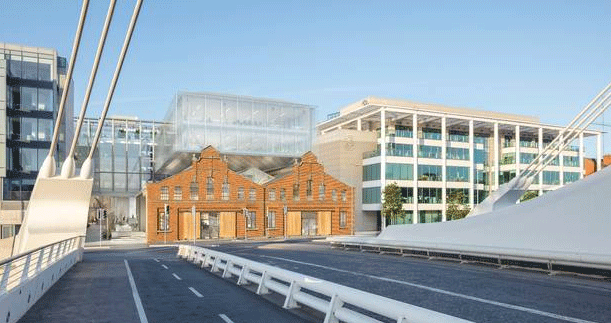
Originally used for the importation of tropical fruit into Ireland, the building, which is being developed by Irish property fund IPUT, will deliver over 70,000 sq. ft. of offices, and will include a new six storey office block at the rear of the building.
The design incorporates the addition of two floating, fully glazed office floors, which will provide panoramic views over the River Liffey.
“The Tropical Fruit Warehouse will be an exceptional building, a cutting-edge, efficient modern office space which also incorporates a thoughtful restoration of the historic warehouse buildings,” Niall Gaffney, IPUT chief executive, said.
“We are excited about the unique letting opportunity that the Tropical Fruit Warehouse represents which will further support the anticipated 20pc growth in our dividends over the next 3-5 years.”
In a statement today IPUT said that the original warehouse would be sensitively restored, and the development will also incorporate a “significant investment” for the general public, creating a pedestrian connection to Whitaker Square from the River Liffey activated by a café and an artist’s studio at street level.
The development has been designed by Henry J Lyons Architects, and construction is due to commence in the latter half of this year, with the building ready for market delivery in the latter half of 2020.
________________________________________________________________________________
LONDON MAYOR APPROVES FLIGHT OF TRUMP BABY BLIMP OVER LONDON
London mayor Sadiq Khan has approved the flight of a six-metre-high blimp, which depicts Donald Trump as a cartoon baby, over the Houses of Parliament during the American president’s visit to the UK this week.
The orange Trump Baby is due to fly for two hours over Parliament Square Gardens, next to the Houses of Parliament, on 13 July 2018, in protest of Trump’s visit.

Environmental campaigner Leo Murray, one of the designers behind the project, said the aim was to create a symbol of the public opposition to Trump’s visit.
Nearly two million people signed a petition calling for the visit to be stopped, stating that it would “cause embarrassment to her majesty the queen”.
“For me, in the face of a humanitarian disaster like climate change or Donald Trump, it really is a case of having to laugh, or cry. So I choose laughter,” said Murray,” in a statement published by UK newspaper Metro.
The comical blimp sees Trump reimagined as a baby with “tiny hands and a malevolent, constipated expression on his face”, dressed in a nappy and clutching an iPhone.
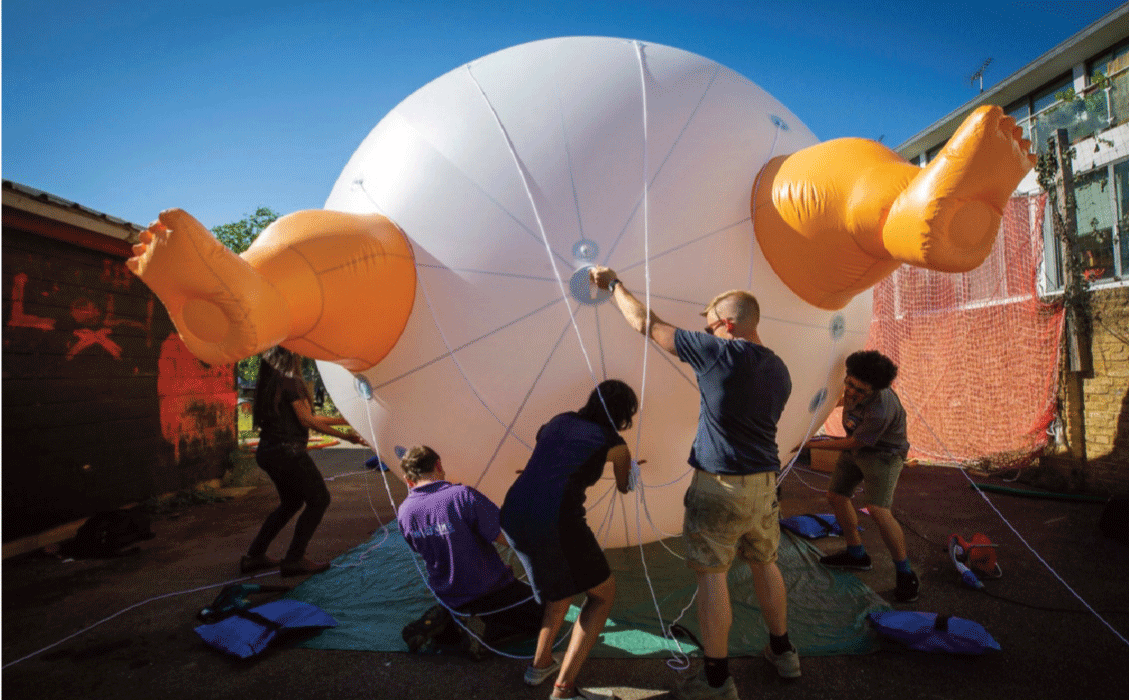
It will be flown between 9:30 and 11:30am on 13 July 2018.
“Ridiculing tyrants and despots is a proud British tradition,” Murray said. “If this generation is going to have to fight fascism again, we may as well have a bit of a laugh while we are doing it.”
The creators funded the Trump Baby blimp with a crowdfunding campaign. After receiving numerous supporters and reaching its initial goal funding, the project has been extended, with the blimp set to make a world tour after its London debut.
“He needs to be run out of town, figuratively at least. But how? This is a man who lacks the capacity for moral shame. Liberal outrage just makes him smirk harder,” wrote Murray.
“To really get through to Trump, you have to get down on his level and talk to him in a language he understands: personal insults.”
According to Murray, initially officials weren’t keen on the creators’ application to fly the unflattering blimp, claiming that it was “art”. They said inflatables did not qualify as legitimate protest.
However, the Trump Baby makers argued, “there was nothing in the rules about not flying inflatables.” A petition to the major to let the blimp fly was signed by over 10,000 people, with the mayor subsequently granting permission for the flight.
“The mayor supports the right to peaceful protest and understands that this can take many different forms,” a spokesman for Khan told the Guardian.
The blimp will not stand alone, as campaign groups and trade unions have organised a host of protests to follow Trump across the UK during his visit.
www.dezeen.com
_________________________________________________________________________
DCU OPENS €11M EXPANSION TO ENGINEERING BUILDING
Dublin City University (DCU) has opened an €11m expansion to its engineering building as part of its ongoing campus development.
The four-story extension to its Stokes Building will provide lecturing facilities for up to 1,400 engineering students, as well as additional research space.
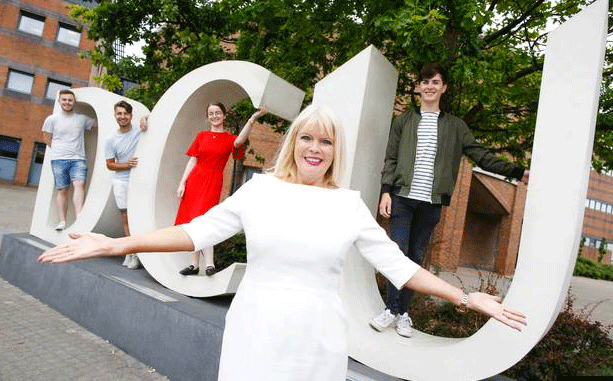
DCU is currently ranked in the top-300 universities globally for engineering and technology and is among the world’s leading institutions for STEM (science, technology, engineering and maths).
The new Stokes wing was funded by the European Investment Bank (EIB), which offers long-term loans to higher education for major infrastructural projects.
DCU is mid-way through a €230m five-year campus development project, partly funded by a 23-year €76m loan from the EIB.
Opening the wing, junior minister Mary Mitchell O’Connor said the level of development underway at DCU reflected the scale and ambition of DCU, which played a pivotal role, nationally and internationally in STEM education and research.
Irish Independent
______________________________________________________________________
ZAHA HADID’S FINAL PROJECT OPENS FOR BUSINESS
One of Zaha Hadid’s final projects, a luxury-hotel in Macau, has finally opened its doors and it’s certainly an eyecatching piece. It was one of the last projects that Pritzker-Prize-winning architect, worked on before her death in 2016.
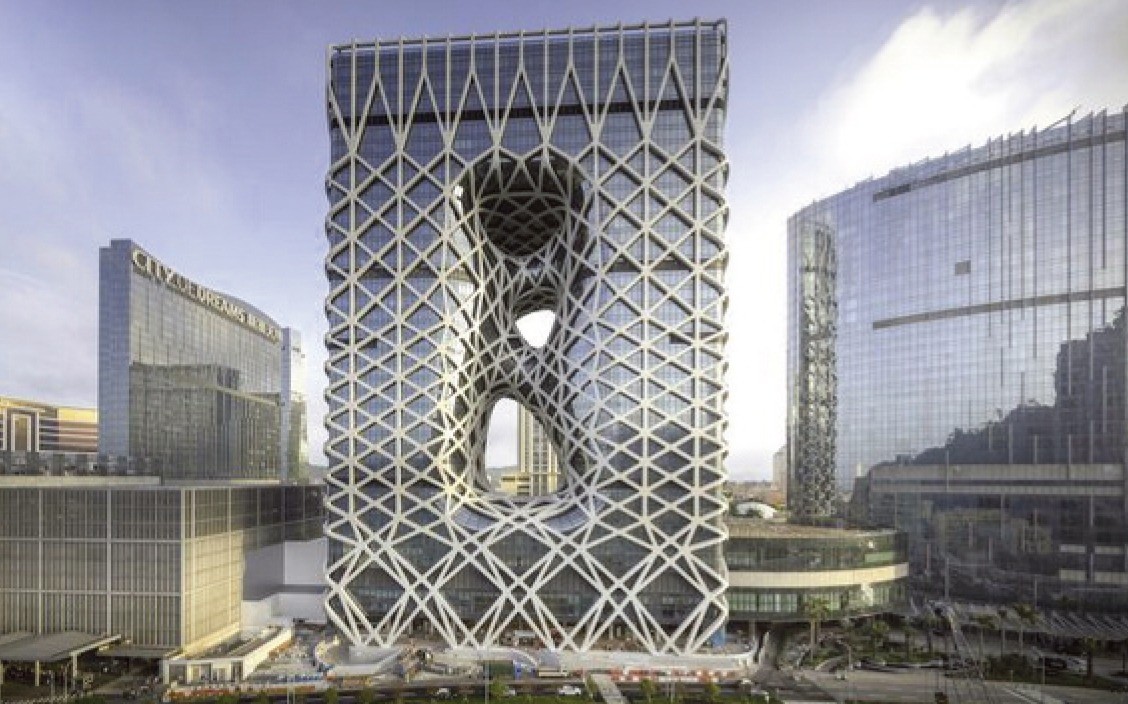
The sculptural, jaw-dropping, 40-story hotel bears all the hallmarks of the late architects’ signature style, with futuristic curves and a skeletal steel structure. It also boasts the world’s first high-rise exoskeleton — a curvaceous lattice-like covering that gives the building its cawl-like binding punctuated by three giant holes that puncture the twisting geometric facade.
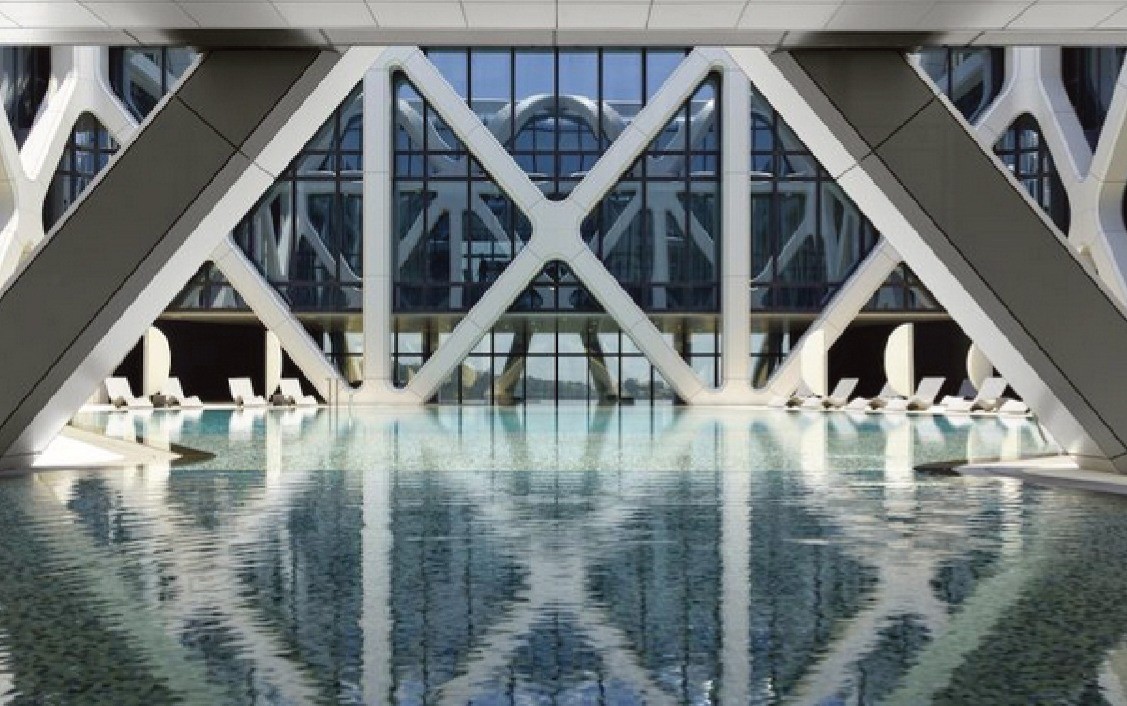
Morpheus Hotel is the latest addition to Macau’s City of Dreams, an integrated resort that includes a casino, two theaters, a shopping district, 20 restaurants and four hotels on the Cotai Strip.
The striking 150,000-square-metre structure cost £84 million to build and serves as the new flagship hotel for the resort, featuring 770 guest rooms, suites and sky villas, civic spaces, meeting and events facilities, gaming rooms, a spa, rooftop pool, lobby atrium and three world-class restaurants from chefs such as Alain Ducasse and Pierre Hermé.
Taking inspiration from the ancient Chinese tradition of jade carving, the facade of the building has been carved with voids, thus creating a net-like exterior which lets natural light pour through.
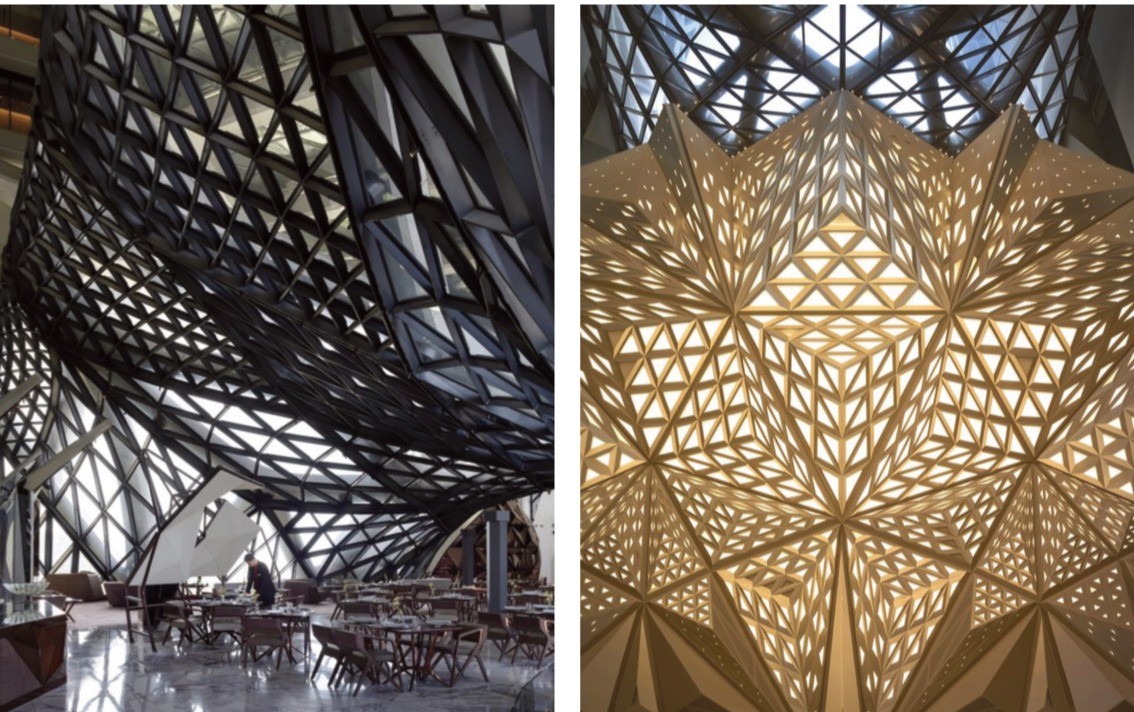
Sleek and sinuous, and with design defined by flowing curves, the world’s first free-form high-rise exoskeleton has a structural geometric grid that negates the need for supporting internal walls or columns that would otherwise clutter the hotel’s interior.
The result is uninterrupted internal space. The building’s clever structure also maximizes the number of hotel rooms with views, guaranteeing an equal room distribution on either side of the building, with corner suites offering views of both the internal atrium and the city beyond.
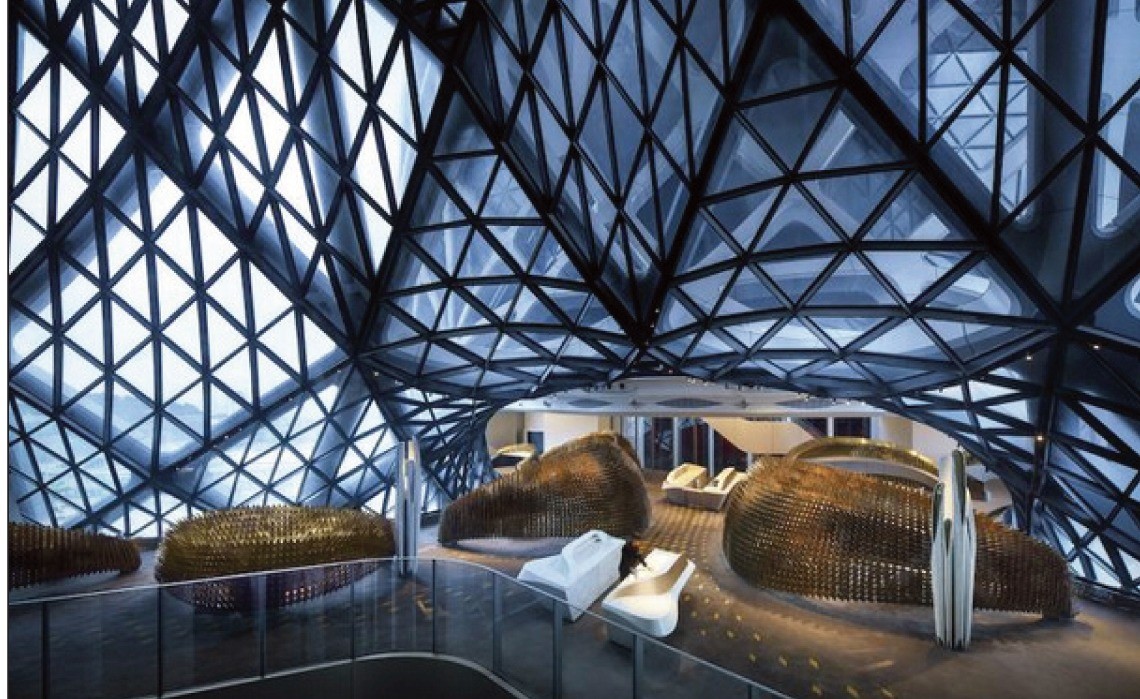
Morpheus’ building is formed of two circulation cores that connect at the base via a podium, separate, then merge again at rooftop level.
The exoskeleton essentially wraps around a pair of towers and a stunning, cathedral-like central atrium that soars to a height of 35 meters, while its ground level is connected to the City of Dreams resort’s surrounding three-story podium.
The atrium runs the height of the hotel between these two towers, with the hotel’s restaurant lounges and bars located on bridges running through this central void.
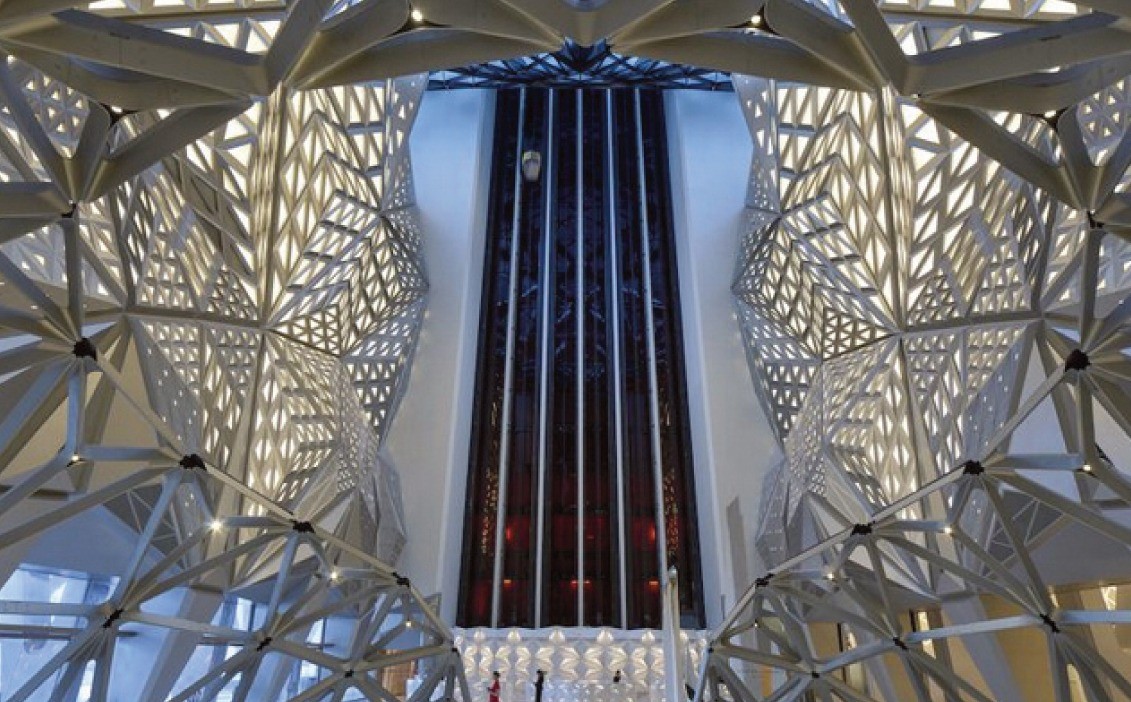
In the rooms, just about everything you might want to open or close or turn off or on is controlled by iPad. Tap away on the screen and the curtains will swish closed and block out the floor-to-ceiling panoramic view.
Hadid has certainly delivered on this latest project, a fitting epitaph for its late designer.
www.livingetc.com
________________________________________________________________________
REBUILD OF “IRREPARABLE” GLASGOW SCHOOL OF ART ESTIMATED AT OVER £100 MILLION
Glasgow School of Art has been destroyed beyond repair, say experts, with the costs of rebuilding estimated at more than £100 million.
The historic building, designed by Scottish architect Charle Rennie Mackintosh, suffered extensive damage from the fire that started on Friday, 15 June 2018.
Glasgow-based architect Alan Dunlop, who visited the site over the weekend, said the destruction caused to the building is “irreparable”.
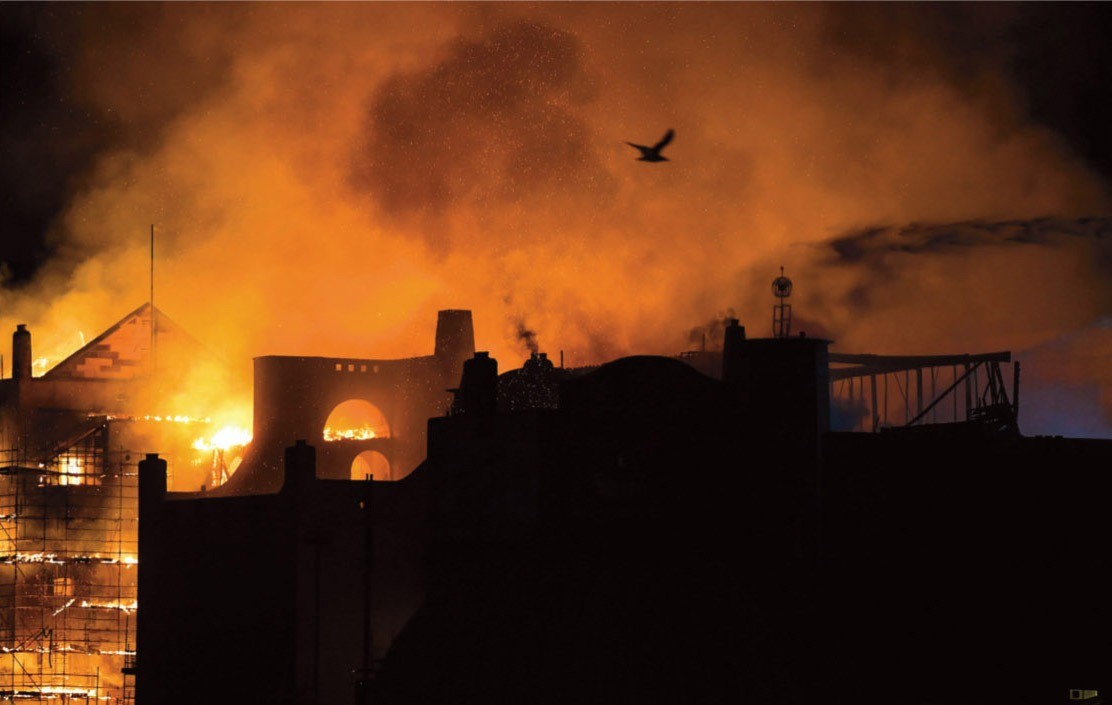
“Mackintosh’s Glasgow School of Art is gone,” he told Dezeen.
“It is certainly possible to rebuild but you cannot replicate 110 years of history,” he said. “The students, artists and architects who have worked there, and whose presence permeated the building – that’s what has been lost in the fire.”
“We should resist the calls to rebuild”
Dunlop, who was a student at the Glasgow School of Art and is a visiting professor at Robert Gordon University, Scott Sutherland School of Architecture, claimed the damage is far worse than the school sustained during the previous fire in 2014, which destroyed large sections of the interior.
A reconstruction project following the first fire, costing an estimated £35 million, was expected to complete this year. But Dunlop believes that the same cannot be repeated.
“It has been destroyed by fire, four years after an initial assault,” he said.

“We should resist the calls to rebuild it as before, ‘stone by stone’. That would not be restoration, it would be replication – a process I believe Mackintosh himself would resist, as he was an innovator, not a copyist.”
Damage “much worse” than after previous fire
More than 120 firefighters were called to Glasgow School of Art just before midnight on Friday to tackle the blaze, which spread from the building’s ground floor all the way up to the roof. Firefighters were able to get the fire under control after several hours.
Aerial photographs released shortly after the fire reveal the extensive damage – the roof appears to have been completely destroyed, and many of the floors are burnt out.
Billy Hare, professor in construction management at Glasgow Caledonian University, estimated the cost of rebuilding at more than £100 million.
“The damage to the school of art appeared to be overwhelming, much worse than the last fire from which recovered materials were painstakingly analysed and used in the refurbishment of the building,” he told The Scotsman.
“This sort of project will cost a great deal more than the estimated £35 million after the last fire in May 2014.”
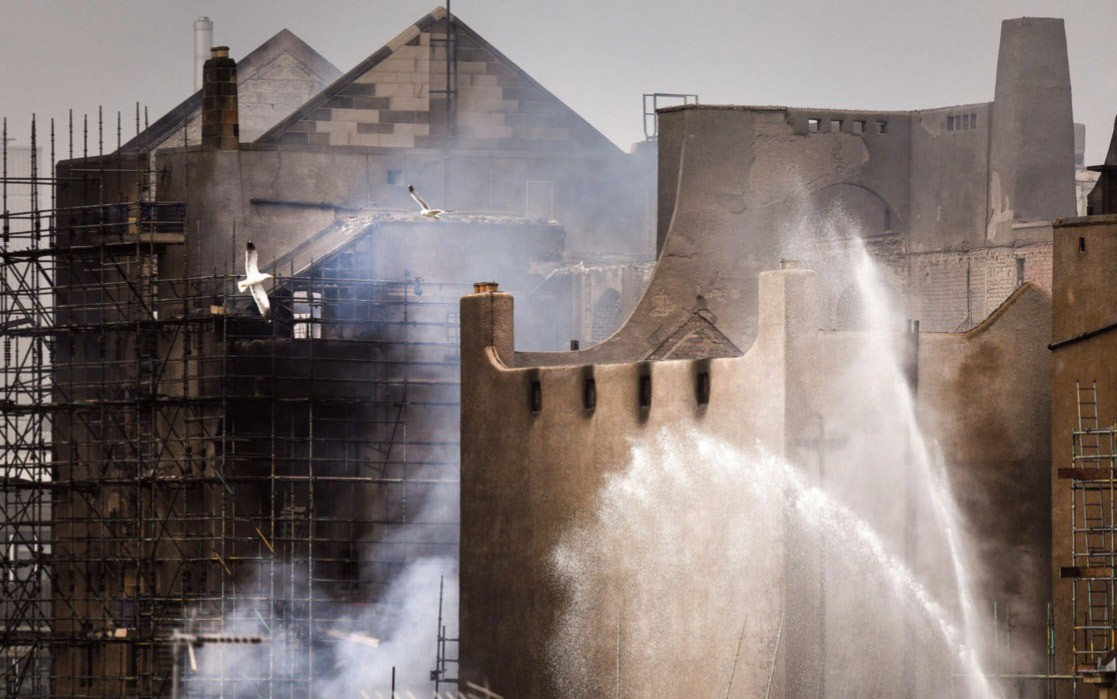
Hare expressed doubts over whether it would be possible to recover the school at all.
“It is sadly questionable what, if anything, will be left that could be salvaged, restored or recreated after this fire,” he told the paper.
“It remains to be seen if it will be possible to retain a facade from the current building. If not, damaged buildings have been taken down almost stone by stone in the past and rebuilt with a new, internal frame.”
Cause of fire unknown
The Scottish Fire and Rescue Service has confirmed that no casualties were reported.
Martin Hill, the fire officer in charge of the incident, said that thermal-imaging cameras were used to help them assess priorities during a “tactical firefighting operation”.
The cause of the fire is unknown at this stage, but investigations are underway.
www.dezeen.com
__________________________________________________________________________________
TRAMORE RACECOURSE OPENS NEW €300,000 ENTRANCE BUILDING
One of Ireland’s oldest racetracks has been given a major boost and more investment pending.
Waterford and Tramore Racecourse’s new €300,000 entrance building has been opened to the public – a development which was 40% funded by Ireland’s horse racing governing body, Horse Racing Ireland.
The development is part of a €1 million upgrade of the seaside track.
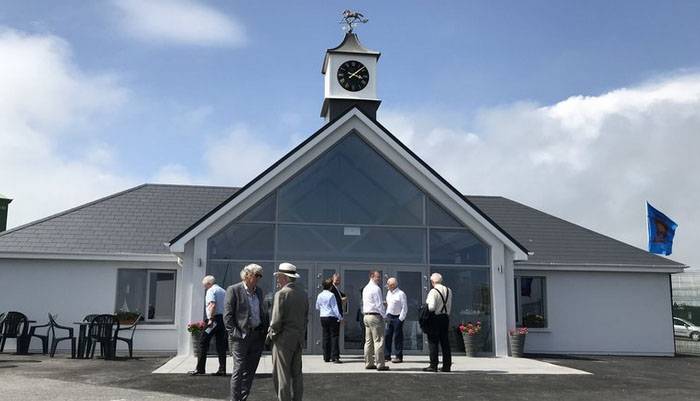
Upon opening the new entrance building Horse Racing Ireland CEO Brian Kavanagh said:
“HRI is very happy to support the investment at Tramore through the Racecourse Capital Development scheme.
“I would like to congratulate the team at Tramore for their continuous efforts to deliver customer-facing improvements and industry essential works, enhancing the raceday experience for everyone.”
All 26 racecourses in Ireland were eligible to apply for funding under the scheme with HRI and it is estimated the entire Racecourse Capital Development Fund will support in the region of 1,300 jobs during the course of its completion.
Improvement works include a new main entrance, with automatic turnstiles to facilitate online bookings, two new offices and a state-of-the-art new meeting area.
Racecourse General Manager Sue Phelan said: “We are absolutely delighted with the finished result.”
Along with an upgrade of the middle stand, replacing the commentary and photo finish areas, and a completely new parade ring, the next phase of the €1m works sees major investment in the stable yard.
Tramore celebrated 100 years of racing in 2012 and the racecourse was the very first race meeting of the millennium in Britain or Ireland.
RTE News
_____________________________________________________
NEOLITH® ANNOUNCES INSTAGRAM SENSATION @PEPITAMOLA AS ITS NEW BRAND AMBASSADOR
Pepita Sierra, better known on social media as @pepitamola, has become the new brand ambassador for market-leading Sintered Stone brand Neolith®.
The three year old’s life has already won over 200,000 followers through an Instagram account on which her mother, Fabiola, narrates the day-to-day of a little girl with Down’s syndrome. Every day she shares her daughter’s zest for life, and the joy and happiness she brings to her family, friend and many fans.
Pepita truly inspires and her story’s honesty and authenticity made her a natural choice when Neolith were looking for the perfect person to front its 2018 marketing campaign.

@pepitamola’s Instagram, with its insightful and heart-warming snapshots of everyday family life, fired the brand’s imagination, influencing the ultimate decision to bring the surface and the social star together.
Working with Pepita, Neolith wants to showcase how its remarkable slabs combine beauty and performance in different residential settings, where both the ordinary and extraordinary happen daily.
By celebrating these moments Neolith also wants to contribute to the awareness and social integration of people with the extra chromosome, T21.
Furthermore, Neolith will donate a part of its 2018 profits to the Pepitamola Foundation whose main objective is to fight for the acceptance and integration of people with different and extraordinary abilities like Pepita.
In the international territories where this campaign will be launching, part of the annual profit in each respective country will also be donated to Down´s syndrome charities.

Commenting on the significance of the appointment to the brand, Neolith’s Mar Esteve Cortes says: “We want to start including people in the residential spaces we use for advertising campaigns, to make them more welcoming and audience-friendly. And in doing so, we wanted to work with real families, the kind of people who bring life to the everyday spaces in which Neolith is specified.”
She continues: “We want people who inspire kindness as well as admiration, who will move our audiences because of their authenticity and originality. Pepita symbolizes everything we believe in and, what’s more, she’s extraordinarily enchanting!”
FIND OUT MORE ABOUT THE FULL CAMPAIGN HERE
___________________________________________________________________________________

