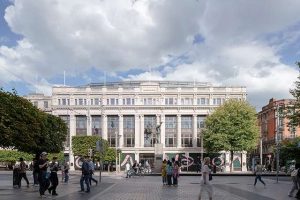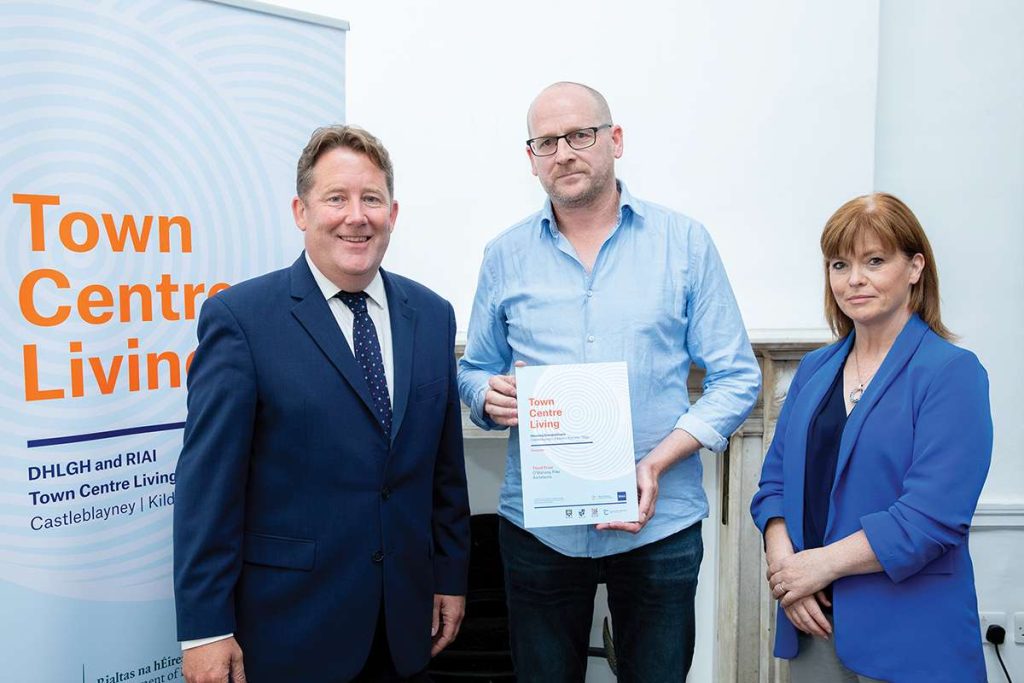
TOWN CENTRE LIVING
Winners of architectural design competitions for creating high-quality homes in town-centre locations announced
The RIAI and the Minister for Housing, Local Government and Heritage, Darragh O’Brien have announced the winning proposals for the ‘Town Centre Living’ architectural design competitions, providing innovative designs for four social housing schemes in town centre sites in Castleblayney, Kildare, Roscrea and Sligo.
The ‘Town Centre Living’ competitions, which launched on 27 January 2023, aimed to encourage innovative designs from architectural firms for social housing within town centres and progress the Government’s Town Centre First policy objectives of compact growth and town-centre revitalisation, by way of real showcase projects which will provide almost 100 new social housing homes. The competitions attracted 114 entries from architectural practices in Ireland and internationally. All four competitions were adjudicated anonymously by four separate juries. It’s intended that the winning architectural practice for each competition will be awarded the design commission for the project, in addition to the prize money, and that the winning proposals will be progressed by the various local authorities as live projects funded by DHLGH, through to construction and delivery.
Castleblayney
First Prize Winner: The Old Fire Station
Architects: Boyd Cody Architects with James Flaus and Kevin Quinlan
Jury Citation (extract): “This project creates a strong sense of memory, reaching back to earlier occupation of the site as a Fire Station, grounding the scheme in the past yet looking to the future. The architects gave very good consideration to the protected structure on site – both to contribute to open space and in terms of integrating it into their proposal. The scheme addresses climate change challenges by retaining part of the old fire station and incorporating it into the new building, as well as the reuse of materials from demolished buildings to clad parts of the proposed buildings where possible. The simple, clear layouts work well and repeating plan types will deliver economies.”
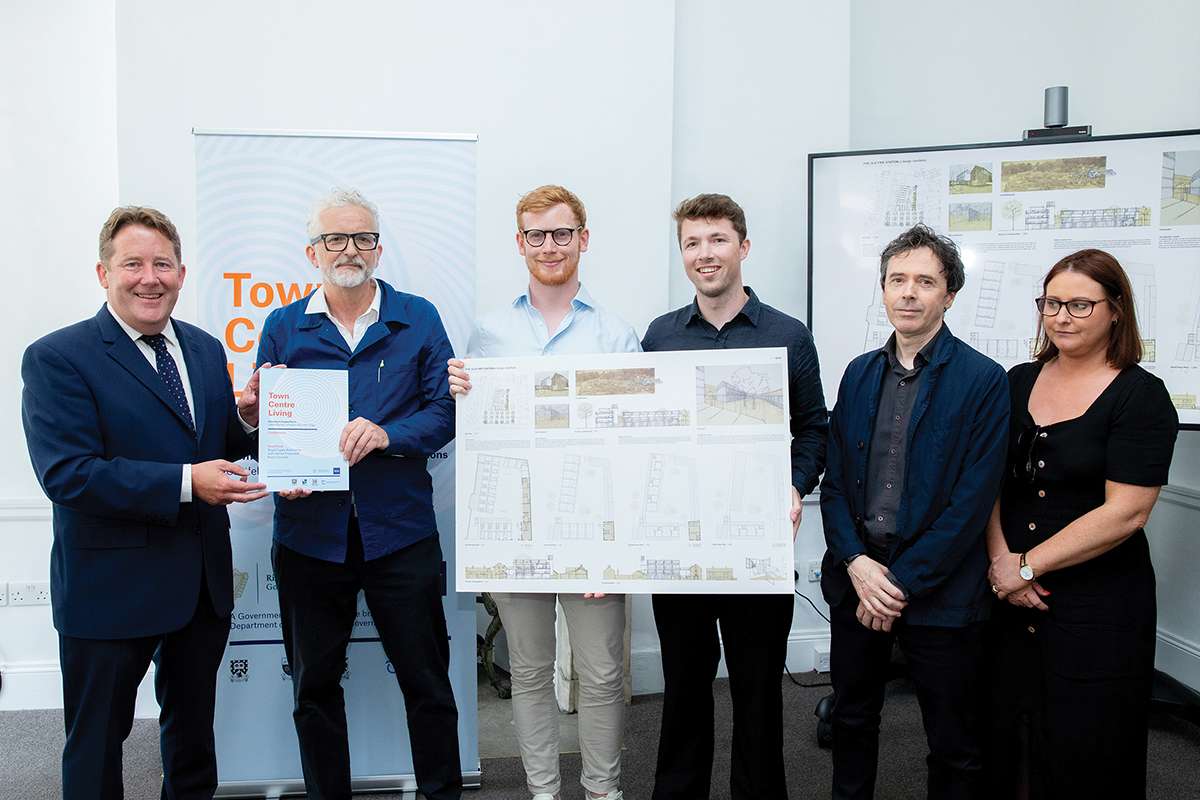
Architects’ Statement (extract): “Refurbishment or adaptive re-use is critical to [the town centre living] design approach. We need to identify existing buildings which lend themselves to residential use. The ‘Old Fire Station’ in Castleblayney with its surrounding (protected) structures is a perfect site for re-development. (…) To address the immediacy of construction in Ireland today and tackle the housing crisis directly through architectural design, we need to build economically, simply and repetitively, providing housing prototypes or models that are easy to assemble, contain standardised formal components and most important of all, provide comfortable and useful living space.”
Kildare
First Prize Winner: An Thriantán
Architects: Shay Cleary Architects
Jury Citation (extract): “This will be an exceptional housing scheme – an exemplar project for ‘Town Centre First’ living. The jury commends this innovative housing scheme for its convincing urban strategy and the design quality of the individual units. The triangular arrangement of the scheme is appropriate in morphology and scale to Kildare town, creating a housing scheme of notable character.”
Architects’ Statement (extract): “Our project proposes to provide a defined place of real character, intrinsically linked to the urban form of Kildare Town. It will provide high-quality housing in an urban form, entirely own door accessed, centred around a new community garden at the heart of the development. (…) This proposed space resonates with the historic Market Square in Kildare town at a smaller scale, echoing the form and urban presence of that particular place. The 18th century Market Square is a key reference point in the urban fabric of Kildare town and as such is referenced in the proposed name of the scheme, An Thriantán (The Triangle).”
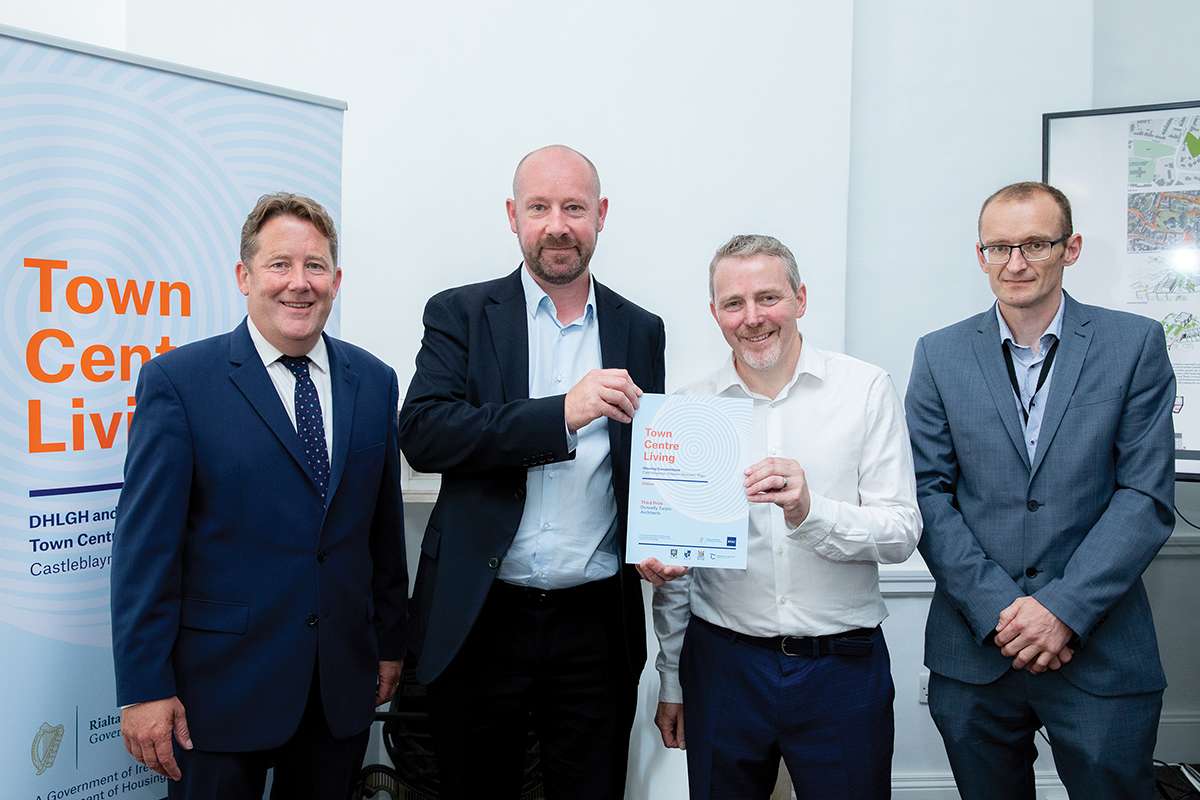
Roscrea
First Prize Winner: Learning from Roscrea
Architects: JFOC Architects
Jury Citation (extract): “This proposal unanimously impressed the jury at urban, building and detail scales and in making a place that is delightful for people, both the future residents of the housing and the broader town community. This boldness of this proposal and its fresh approach singled out this entry. The jury are delighted to award ‘Learning from Roscrea’ first place and look forward to seeing this new town centre living in Roscrea.”
Architects’ Statement (extract): “We are proposing a project that feels as if it has always been a part of Roscrea, while creating a series of new interlinked small scale public spaces grafted onto the existing flow of the town. This project serves to tidy up a slightly ragged edge-of-town condition in the spirit of the existing Gantly Road Masterplan. We want to make a new “mini-landmark” on this prominent corner, a destination on a sunny day, connected back to the main street down existing pedestrian routes. New housing on this corner site offers more than new housing; streets are reinvented and urban space is created.”
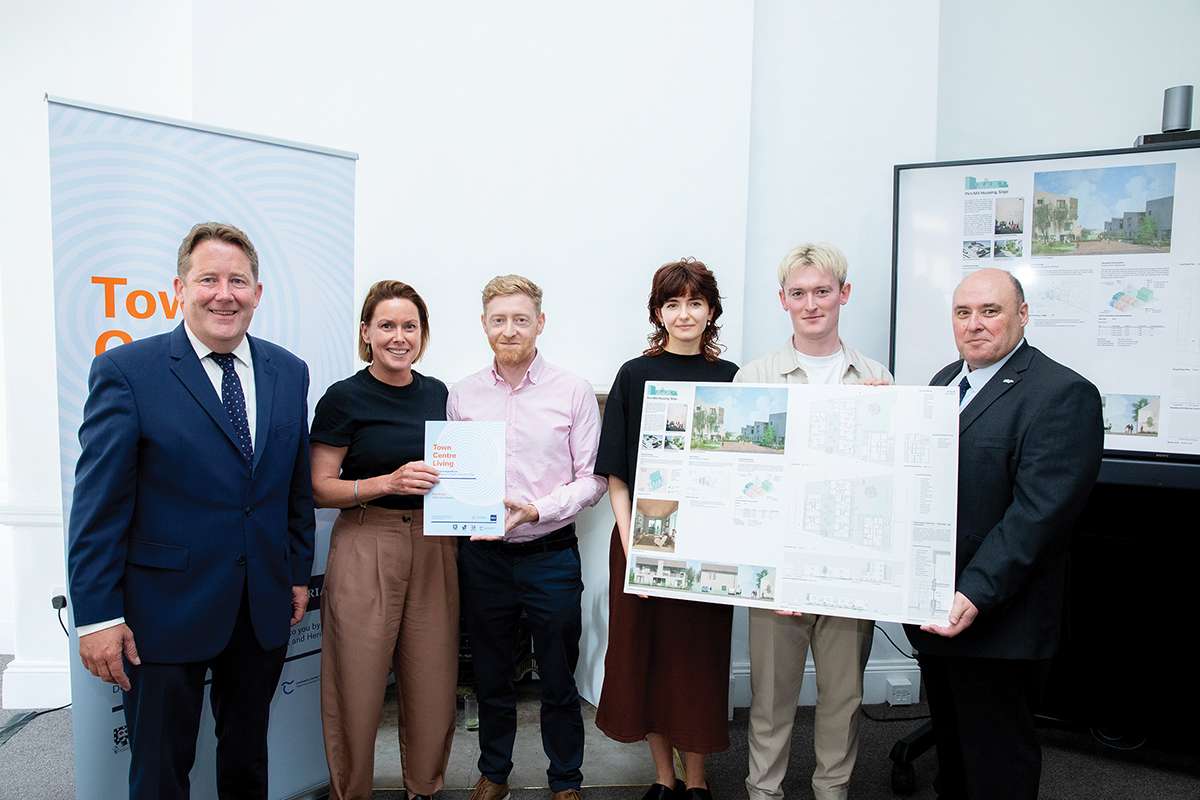
Sligo
First Prize Winner: Housing at Pirn Mill Road
Architects: TAKA Architects
Jury Citation (extract): “The assessment panel were unanimous in their award to this submission which displayed an understanding of site, context and brief, a clear site strategy with a hierarchy of considered open spaces, supported by an innovative typology of building form and volumes. The jury considered that with its considered quality, clear resolution of the site and applicability to other town sites that this submission addressed all the critical aspects of the brief and look forward to its design development and construction under the auspices of the DHLGH and Sligo County Council.”
Architects’ Statement (extract): “We have developed a proposal for town centre homes at Pirn Mill Road which offer an exemplar model for low-rise medium-density housing which is also appropriate for many town centre sites in Ireland. We have deployed this model in a way which addresses and enhances the specific opportunities of the Pirn Mill Road site to create a vibrant and attractive place for town centre living. Building upon the low-rise medium-density typical housing model, we have arranged this model on the Pirn Mill Road site, to achieve the best use of land, create active streetscapes and address the particularities of the context.”
____________________________________________________________________________
Michael McDonnell Managing Editor of Irish Construction Industry Magazine & Plan Magazine



