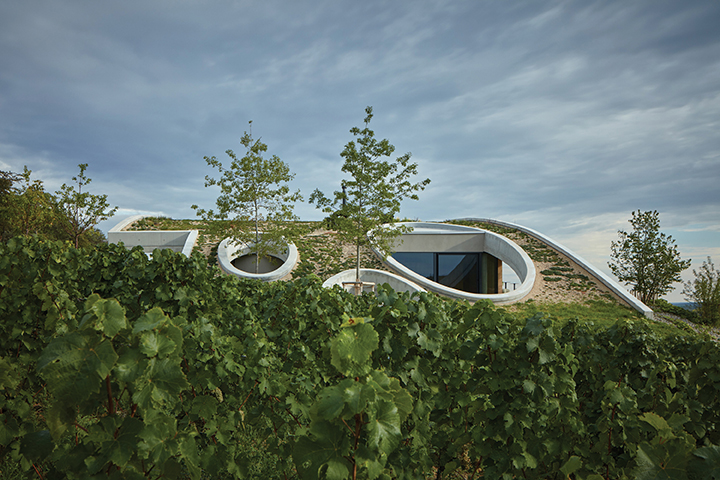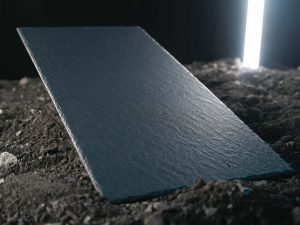
GURDAU WINERY
For Aleš Fiala Studio, the winery’s location in the open countryside brought with it high demands for architectural and landscape integration. The landscape context is addressed in the form of a gentle curve – a wave in the landscape, a hill between hills. Great care has been taken to incorporate the building into the terrain and its connection to the cultural and natural greenery. The roof of the curve is designed as an extensive green and the surrounding area of the building has been planted with 150 shrubs and mature trees, often growing through the perforated roof. The overall impact and benefit of the new greenery on both the landscape and the building will only become apparent as the years go by.

The building itself is constructed from reinforced concrete, two storeys high. The underground part is used for producing, storing and archiving wine. The ground floor is used for tasting, seating and sales.

____________________________________________________________________________
Michael McDonnell Managing Editor of Irish Construction Industry Magazine & Plan Magazine




