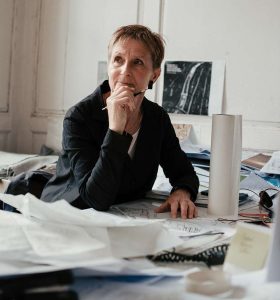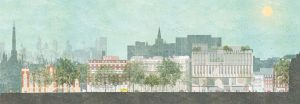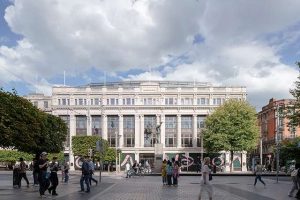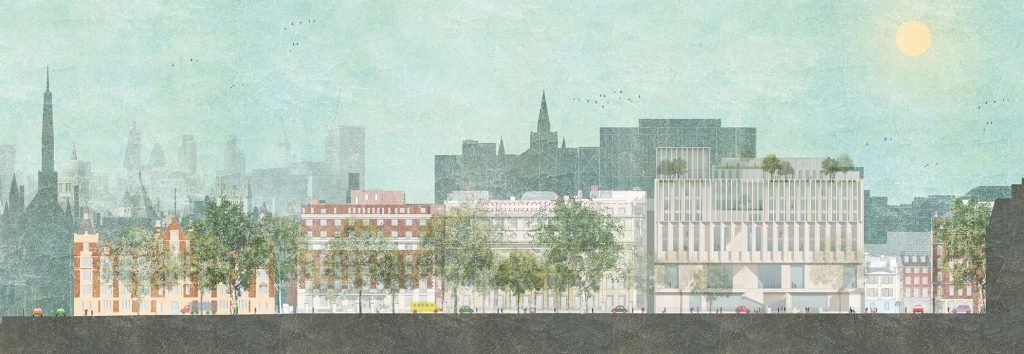
NEIGHBOURS IN SPACE AND TIME
An exhibition on The Marshall Building, designed by Grafton Architects, allows those interested in contemporary architecture to engage with a crafted exchange, writes architectural writer and editor James Haynes
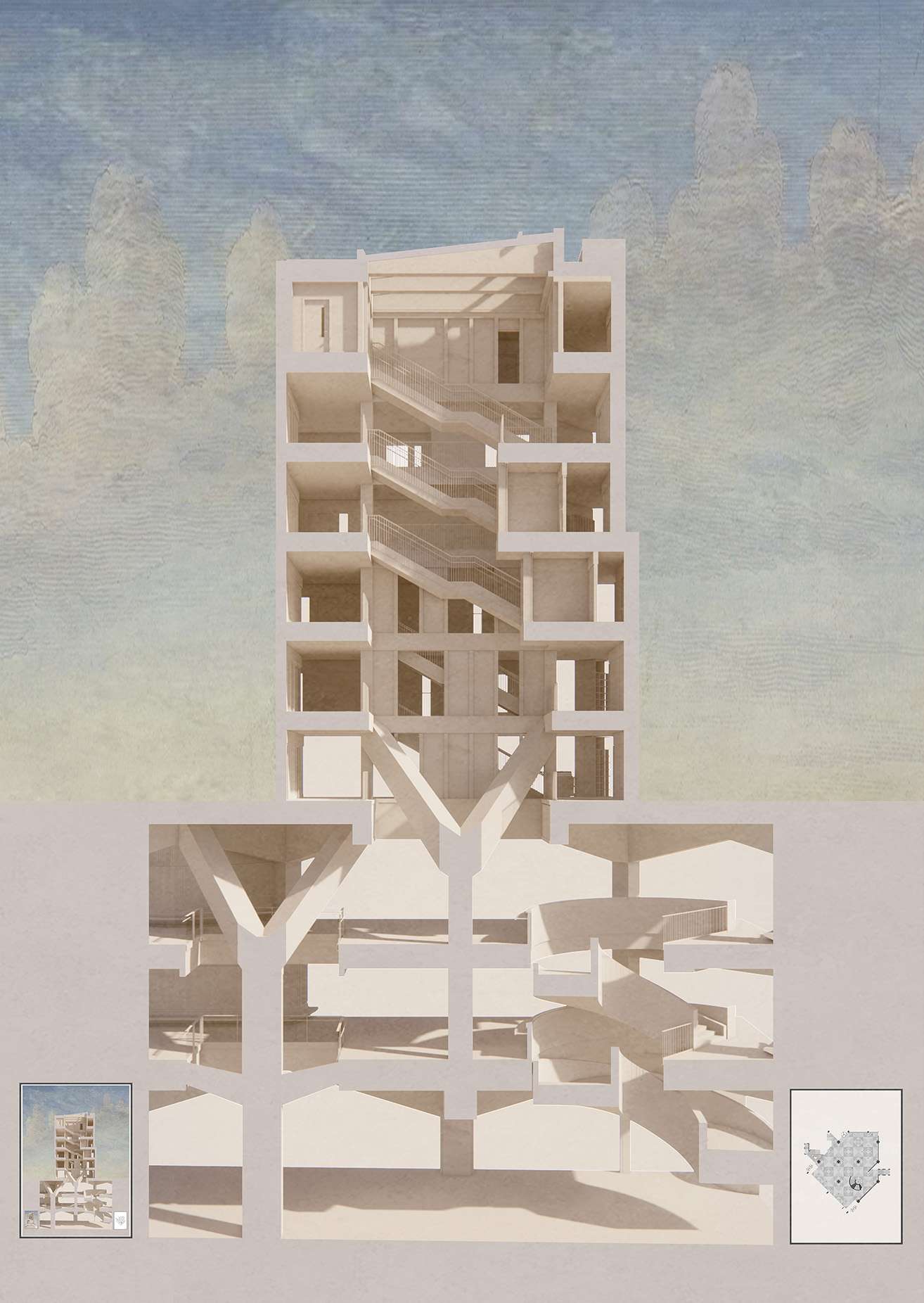
Occupying a dominant position on the southside of Lincoln’s Inn Fields, London, The Marshall Building (2022), the newest instalment within the blooming campus of the London School of Economics, offers a striking presence. Tasked with the formation of a ‘rich and nourishing environment for university living’, the structure by Grafton Architects unapologetically commands its surroundings, whilst acting as an exercise in harmony, embracing the personality of the site. Achieved through bringing a design that sustains the ‘unified expression’ of the square whilst preserving the appeal of the collapsed street pattern behind, the structure feels very much of its time.
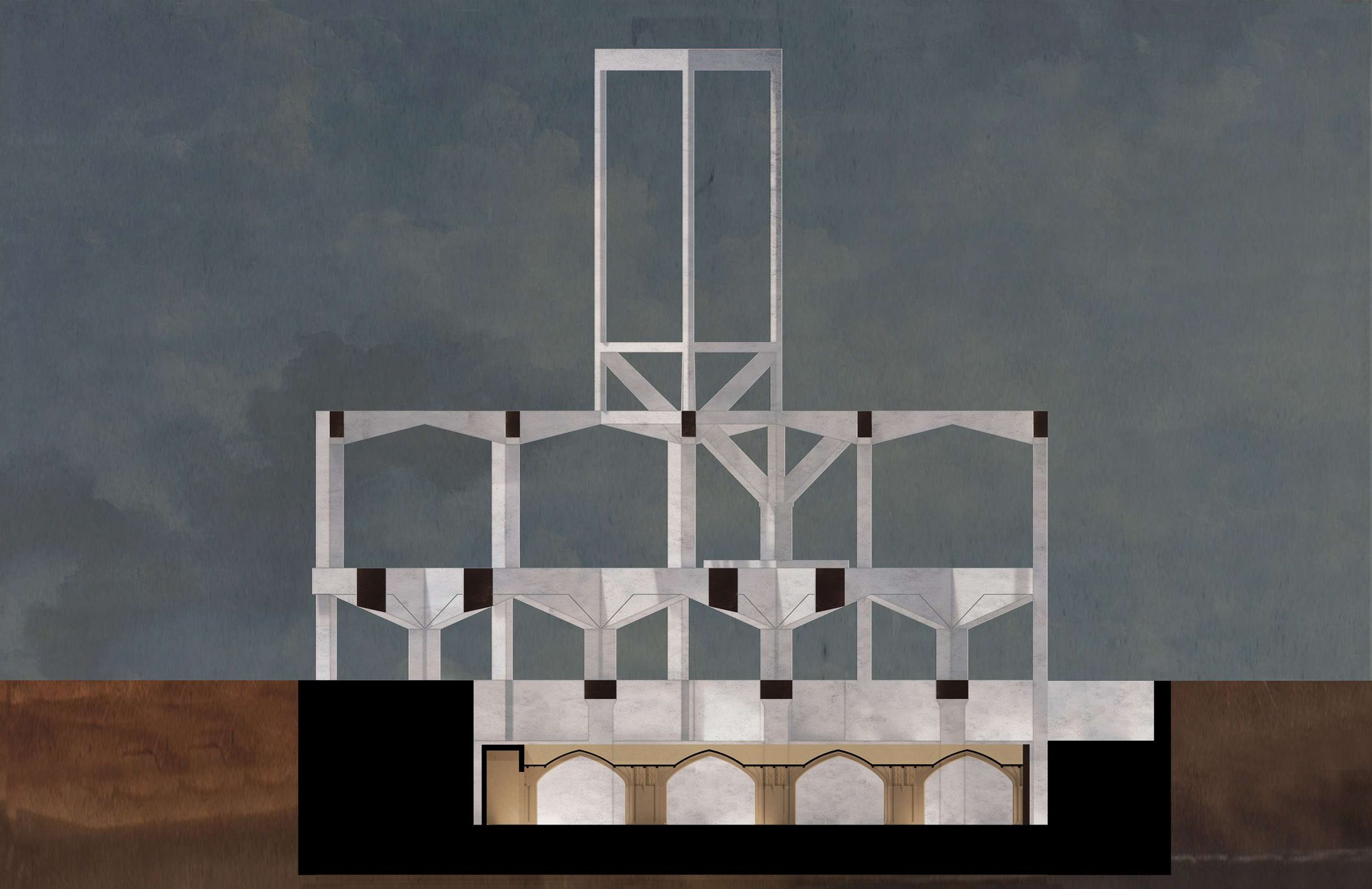
Now the subject of an exhibition at the Irish Architectural Archive (IAA), this notion of harmony is spotlighted, with the Marshall Building brought into conversation with its neighbours, specifically 13 Lincoln’s Inn Field, the John Soane designed building across the square. Completed centuries apart, the two are unlikely bedfellows, however, through a well curated collection of drawings, images and models, offered is a seemingly fresh perspective and an insight into a meeting of designs. Although each piece of the presented material ultimately holds its own weight, comparison underpins the exhibitions’ philosophy, with drawings, images and text positioned to allow for an obvious reading. Additionally, Soane’s ‘language’ is offered a new lease of life, extending beyond its built expression, employed instead to justify a series of architectural moves.
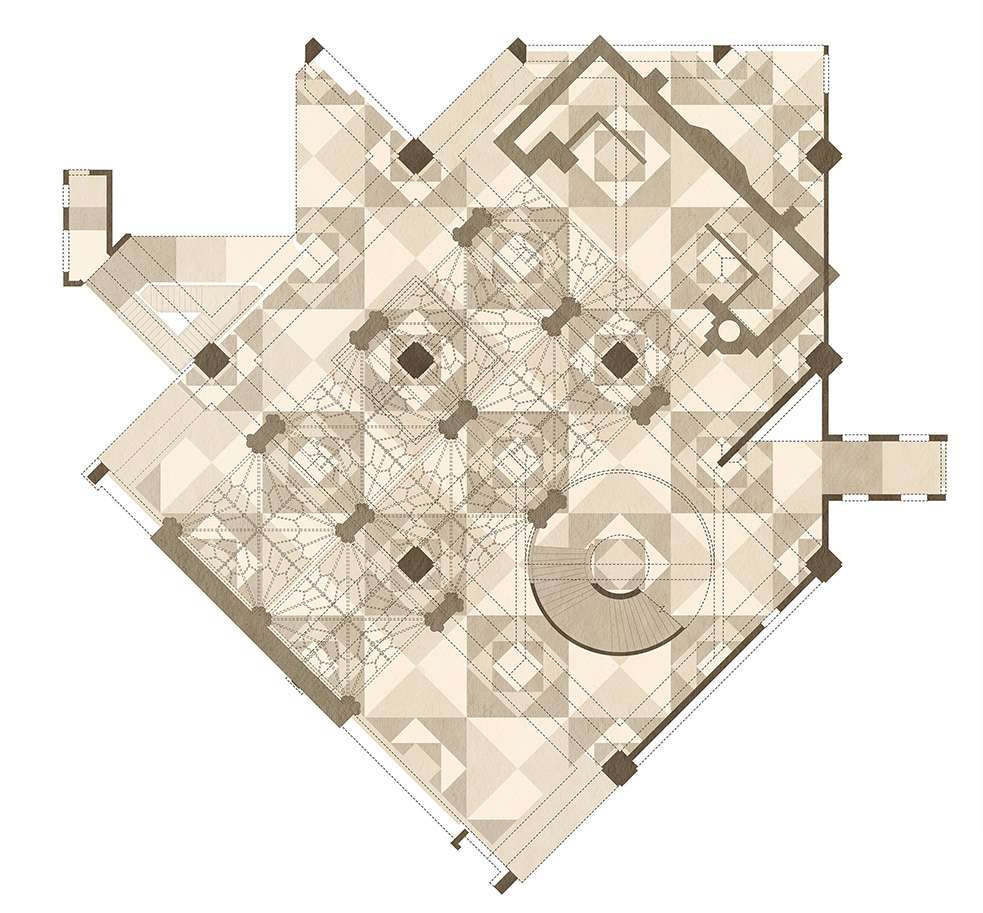
Themes act as a key organiser of the exhibition’s content, with the idea of ‘layering’ being a central focus to both the exhibition and architectures on display. In the façade of Soane’s work, the construction of complexity, of rhythmic elements that subtly jettison from the façade, add depth, creating an impression of grandeur and prominence alongside the somewhat clinical design of the street. Similarly, through a grid of appendages that mark the Marshall Building’s façade, a pattern that breaks with the existing scape provides contrast, elevating the structure whilst also reflecting light to within. In both cases, the use of detail, of layering, of decorative yet informed additions to the façade, add to how the architectures can be read and sets them apart from their surrounds. In the display of the works, the curators have taken real care to draw this out and as per the presentation’s brief, commentary draws parallels between the different architect’s approach; a series of drawings illustrating the elevations of both buildings plays a large part in this, and their presentation side-by-side simultaneously allows the viewer to both understand the rhetoric and form their own conclusions.
Akin to the curator’s interest in layering, ‘process’ runs as an enthusiastic undercurrent, in particular, in the presentation of ‘craft’ and ‘construction’. The display of the latter is considered, with the images capturing the construction of the Marshall Building being particularly gripping; however, the break from Soane’s 13 Lincoln’s Inn Field as the subject of comparisons segways attention away from the established parallels, fracturing part of the overarching argument. Here, the curators (likely a consequence of the drawings made and available) gather material from Soane’s larger oeuvre, selecting works depicting development on the Bank of England and Dulwich Picture Gallery. While indicative perhaps of construction during this period and methodologies employed by Soane and his team, the move from 13 Lincoln’s Inn Field feels unnecessary, departing from the central premise.
Returning from the table documenting construction, a selection of drawings grouped under the notion of ‘craft’ is easier to follow, feeling more coherent to the overarching theme (yet still features works from across a Soane’s portfolio). Though marked by a change of a scale, shifting the focus to details, the displayed works demonstrate the real care taken within both architectures. For Soane, images show the design for arches at St Peter’s in Walworth, while for Grafton, drawings illustrate the Marshall Building’s steel railings and the intricate structural philosophy that informs the superstructure of the design. Completed at different moments in time, their approaches are distinct, that said, evident in both is a commitment to quality, an understanding of the importance of materiality and an appreciation for how things sit and come together.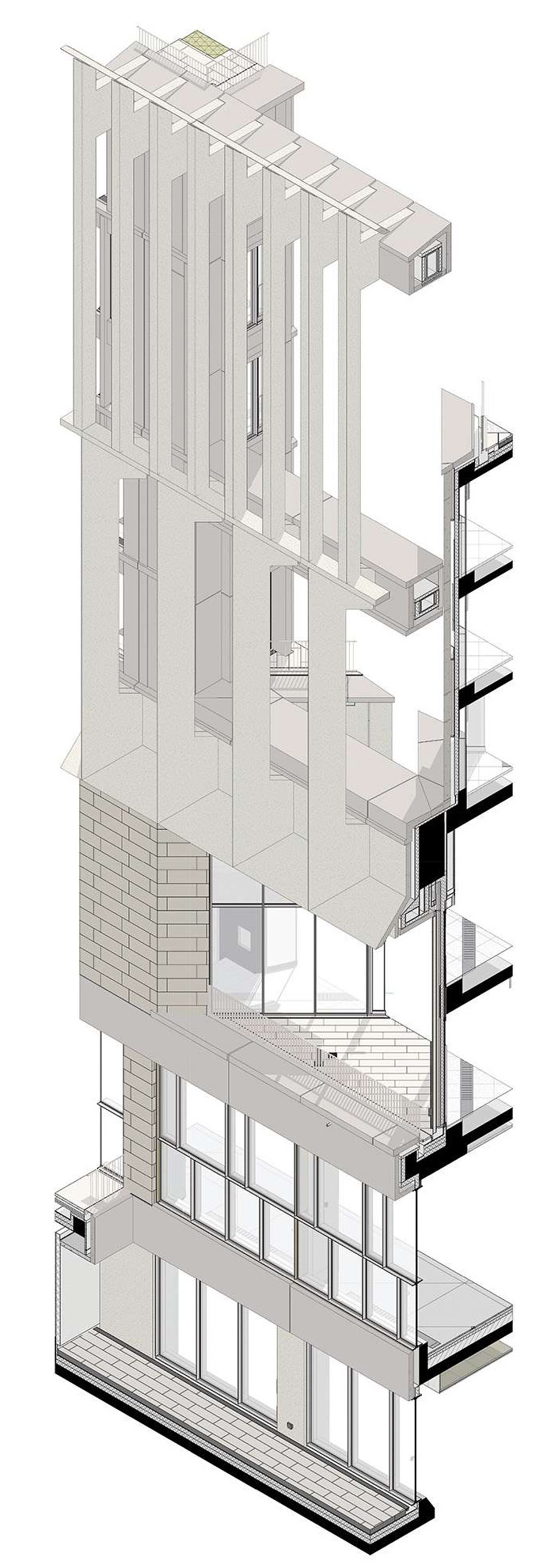
Accompanying the images that don the IAA’s walls, a model – stationed centrally – commands both the physical space and furthers the argument made by the drawings. Through a demonstration of the Marshall Building’s tree-like structure, presented is the rationale that informs Grafton’s thinking, with supporting elements positioned to allow light to penetrate deep into the plan. No model of Soane’s architecture is presented, nor any object from the collection held within the now Soane Museum (perhaps a missed opportunity given their influence on Soane and the space in which he lived), that said, a pair of Lidar scans on the accompanying wall fill any potential void. The first of these cuts through 13 Lincoln’s Inn Field, capturing two vertical shafts of light that fill the volume, while the second documents the Marshall Building, allowing for a direct comparison to be made. Alongside the opportunity to produce better personal understandings of the model, the inclusion of the Lidar imagery allows two very different architectures to enter into an exchange.
In sum, the exhibition at the IAA carefully blends past and present, promoting an architecture that accepts the demands of the contemporary while understanding the context in which it sits. Through a display that draws upon opportunities for comparison, presenting images adjacently, Neighbours in Space and Time: Grafton Architects at Sir John Soane’s Museum allows for a rich registering of the architectural language that informed Grafton’s design. While a greater weight of material from the Soane Museum would have perhaps added further depth, on the whole, the exhibition at the IAA is a thoughtful presentation of material that allows those interested in contemporary architecture to engage with a crafted exchange. As argued by the display, the two are one and the same.
_____________________________________________________________________________
Michael McDonnell Managing Editor of Irish Construction Industry Magazine & Plan Magazine
Email: michael@planonline.ie WWW.MCDMEDIA.IE WWW.IRISHCONSTRUCTION.COM

