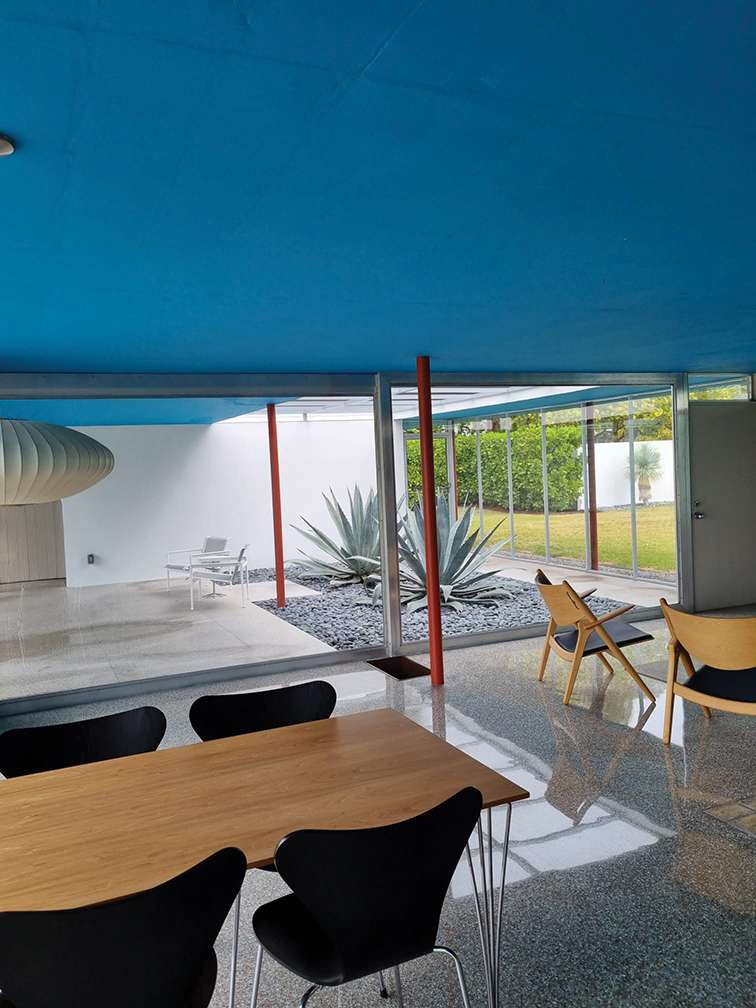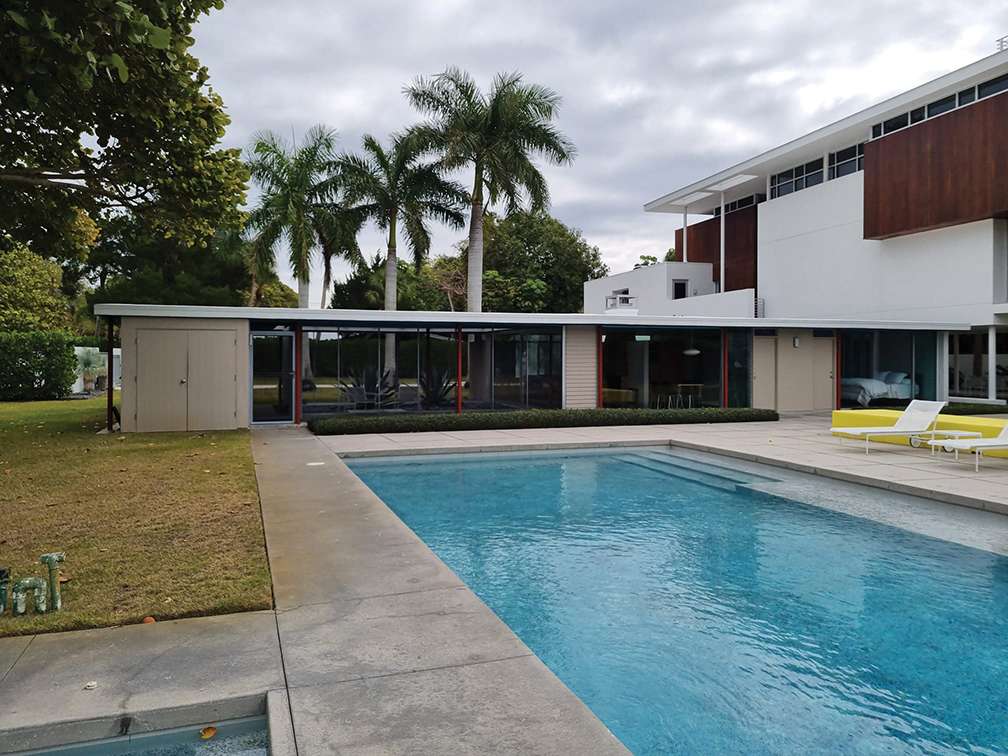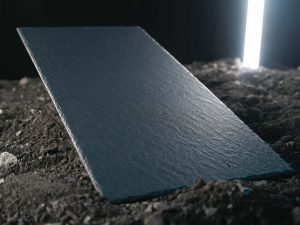Described as a breakthrough in 20th century residential architecture, Paul Keating came face to face with The Revere Quality House by Paul Rudolph on a recent trip to Florida
After a long week of permit and contractor meetings, myself and my client had been dipping our toes in the warm Gulf of Mexico waters watching a stingray traffic jam. My client had indicated earlier that day that he was looking to acquire a speedboat somewhere near Siesta Key beach, so we dusted off the cool white sand and went boat hunting. After meeting the boat seller’s representative and his dog, we proceeded through a secure compound and I found myself doing a double take as if I had met an old friend from school on the street.

It’s a jarring experience when you have an unexpected encounter with a building that you know is historically significantt Te architect I had researched as a cultural reference for my own project was the architect for this house, The Revere Quality House by Paul Rudolph. As we walked by on the way to check out the speed boat, I again found myself distracted by the architectural gem in this seller’s front garden. I should explain he didn’t actually live in Revere House; he lived in the 5,000 sq ft ‘Companion House’ which was designed by Guy Peterson Architects in 2007 which, when you see next to the 1,000 sq ft Revere House, feels less like a companion and more of a David and Goliath relationship.
I gently pulled the sleeve of my client like an overexcited child and nodded towards the garden to inform him I was off to do some architectural anoraking. The first thing that struck me was how the building sat effortlessly on the site. It has a low slung monolithic horizontal roof slab to reflect a once forgotten horizon to the sea. The area is now packed tight with other houses, but in 1948 this house sat unaccompanied. It was a pavilion on an sandy island surrounded by Royal and Silver Palm trees, looking at the water in a bygone era of architectural experiment and potential.
The low poured concrete roof which is less than eight and a half feet off ground level is insulated and surfaced with vermiculite. A manual sprinkler system wets it from time to time to act as a passive cooling device. Air conditioning was a real luxury at the time and this house was all about quality and affordability.

The roof slab is supported by rounded oxblood red lally steel perimeter columns, with 6mm steel filled with concrete (which could be site cut as necessary) and which sit deep under the roof to create overhangs for shade and allow for cypress hurricane screens to protect the large plate glass windows from heavy weather. But what struck me most of all was the underside of the roof slab, which was a rich sky blue colour throughout. This was jarring but had it not been a cloudy day, the benefit of this brave colour choice was, I would like to think, an extension of the clear Florida sky into the home.
The carport was cleverly lit by a sliver of daylight and as you pass through the planar north wall, it opens to the sky and a view of the pool with a fly screened entry vestibule carpeted with planting and gravel seamlessly inviting its natural context in, weaving human and natural environments together.
The living room is dual aspect and bounded by a low L shaped dividing wall with the kitchen. This space had an ability to be curtained off for extra sleeping space. You can’t help notice the double duty copper hood which breaks the low planar wall, serving as an extractor for the open fireplace in the living room and the cooker hood. This ‘great room’ or living room constitutes more than half of the interior capacity of the house. The small galley kitchen is positioned behind the low planar wall, with access to a closed external yard space. Off the kitchen, a narrow hallway leads to two corner bedrooms and a shared bathroom. The interior living spaces are defined by a highly polished terrazzo floor throughout, that sits flush with full length windows heightening the connection with its environs.
Jalousie windows provide natural cross ventilation and cooling, with the bedrooms sited towards the south and south west to catch the prevailing breezes and the North Wall shut off from the north wind to add protection when needed. Goliath sits to the south of the Revere House now, so this ecological ventilation device is not working as efficiently as it once did. Each bedroom has striated plywood built-in units which are a delight, with varying sizes of drawer units, all in perfect incremental proportion and adding a real tactile texture to the bedrooms. They are also completely removable if required.
The Revere Quality Institute was a consortium of the Revere Copper Company, Architectural Forum magazine and selected architects and builders across the USA, with the goal of promoting the development of bold, new, creative and affordable approaches to residential living. Paul Rudolph, who was a recently qualified architect from Harvard and taught by both Gropius and Marcel Breuer, joined forces with Ralph Twitchell and became the fathers of the Sarasota School of Architecture. They were selected as the new up and coming practice in Florida. The house was designed by Rudolph as part of his new partnership with Ralph Twitchell in this post-war era, with Twitchell operating as project manager, land purchaser and client hunter. Twitchell in fact lived in Revere House until his death in 1978.

From research into Paul Rudolph’s work by John Morris Dixon in his book ‘Paul Rudolph… Inspiration and process in Architecture’, you can see how Rudoph’s analysis of Mies’ Barcelona Pavilion influenced the design of Revere House with his five circulation sketches showing visitor circulation, visitor path, invisible planes with their effect on movement through space and the effect of light reflection from marble planes. His former teachers at Harvard (Gropius and Breuer) and house design in Lincoln, Massachusetts in 1937 was also a big influence on the young graduate, extolling the spirit of a freestanding house.
This house was part of a showcase of houses and as reported, some 16,000 people came to visit it on its completion. There were plaudits in the glossy architect magazines but some local community Beaux Art architects were not happy with the sleek new kid on the block. In this house, Rudolph’s approach was that domestic life should achieve a new ancient level of simplicity and harmony, with unadorned planar walls and sheet glass walls. However, local architect Electus D Litchfield commented in the local paper that “unbeknownst to you the casual passerby may have you in complete surveillance… have we reached a time of eden like frankness and simplicity”. The deal for the speedboat was concluded on the lawn outside and like the old school friend, I probably won’t see this building again.
For anyone interested, free images and video of The Revere Quality House can be accessed here – https://flic.kr/ps/42zgPT
Paul Keating is Managing Director at J E Keating Architects, www.keatingarchitects.ie
____________________________________________________________________________
Michael McDonnell Managing Editor of Irish Construction Industry Magazine & Plan Magazine




