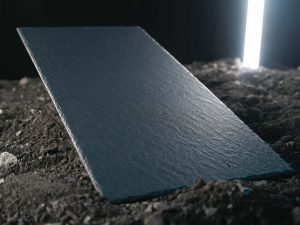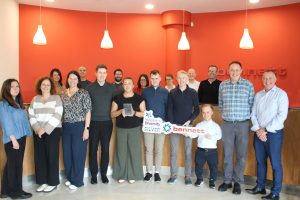
CIRCE PAVILION, DUBLIN 1
Brief: To generate community engagement in Liberty Park, Dublin 1. This project formed part of the Treeline Project, a bigger strategy to enable the regeneration of underused public spaces in the north inner city which involved the erection of an arts pavilion to house artistic events in partnership with Dublin City Council. A programme for the venue was devised by artists and partners in collaboration with the local residential and working community. The architectural approach was informed by industrial steel structures found on the nearby river Liffey. These shipping docks have strong socio historical connections with this area. A limited number of columns were used to ensure minimal impact on the landscape. These structural elements were oversized to imply permanence. The siting of the pavilion on the perimeter of an open grassed area facilitated both intimate artistic performances and large gatherings.

The minimum amount of materials for necessary structural rigidity and shelter were employed. Primary and secondary structural elements provided an open cantilevered end and architectural expression. The palette employed highlighted this while also reducing scale. This system was fabricated as a number of overlapping sculptural elements which allowed for ease of disassembly. This ensured that the pavilion could be re-erected in under used public spaces to continue as an activator while providing necessary social commentary.
The design and completion of the pavilion involved intricate and detailed negotiations with a wide variety of stakeholders.

This prolonged participatory design process allowed this neighbourhood to put a course of action in place to demonstrate that they could sustain and support this act. The flexibility of the space reflects the successful dialogue that acknowledged the needs and activities of the local community with the multi-disciplinary programme. It had to be robust to withstand the vagaries that a public site in the north inner city entails, while at the same time, be a welcoming, accessible and inviting space for a disparate audience. It has now found a new home in a public space outside the Municipal Council Headquarters in Gorey, Co Wexford.
Architects: Donal Colfer Architects
Client: The Treeline Project
Structural Engineer:
David Maher & Associates
Main Contractor:
M. Nastasse Construction
Steel Fabricator: Leonards Engineering
Photography: Ste Murray
____________________________________________________________________________
Denise Maguire Editor of Irish Construction Industry Magazine & Plan Magazine






